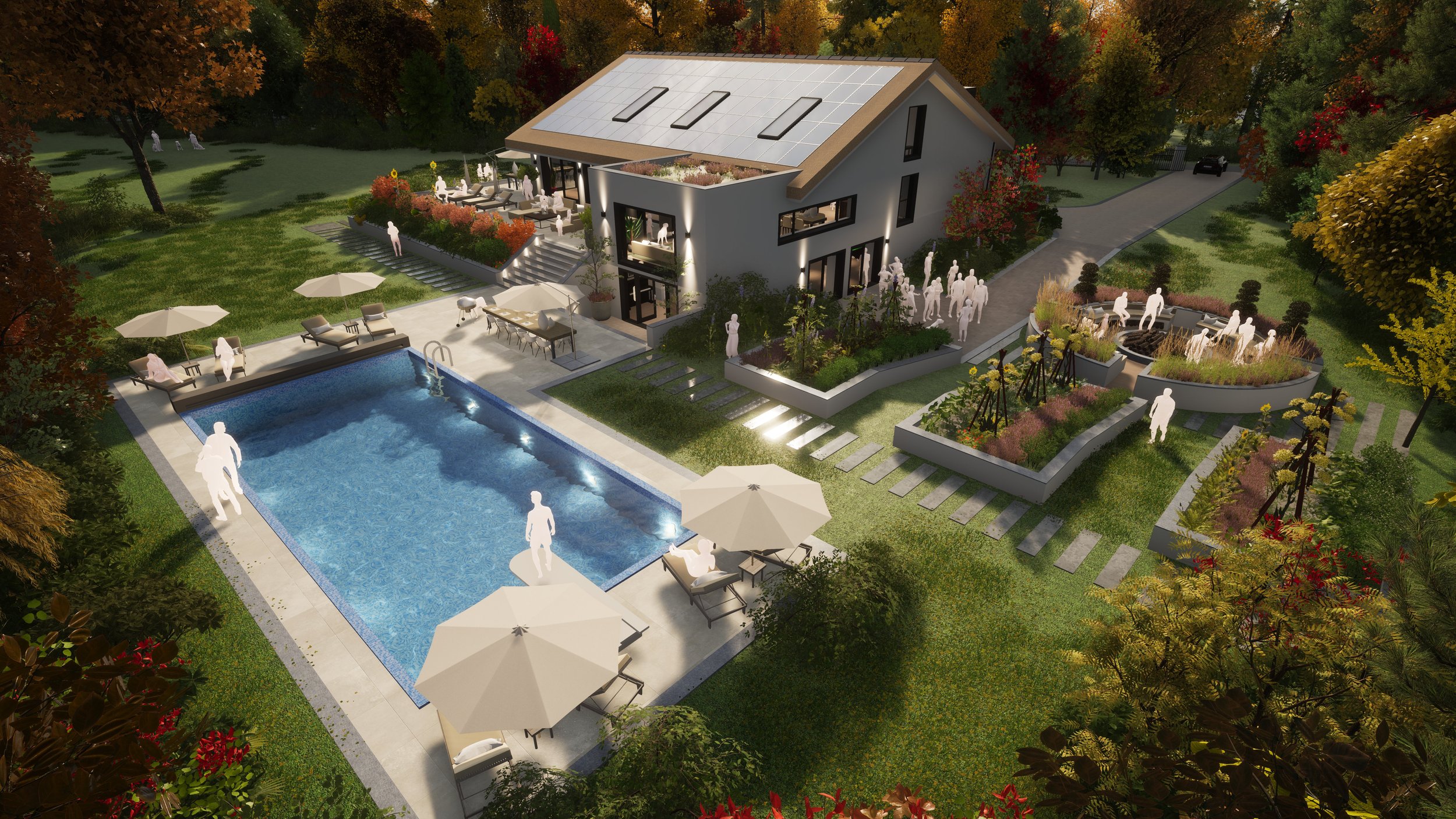
VILLA KAPELLENBOS
Renovation of 1970s Villa
Project details
Client
Private commission
Type
Dwelling
Design completion
In anticipation of the initial demolition activities.
Location
Houtsniplei, Kapellen, Belgium
GFA
Gross floor area of 900 m2
Initiated in 2023, the renovation of a 1970s villa in the lush surroundings of Kapellen, Belgium, is underway. Notably, the project is distinguished by the unique context in which the building is situated—positioned centrally on the plot with expansive views of the garden on both sides. This context prompted a reevaluation of the current state of the dwelling and how it could be transformed to amplify the connection between the villa and its surrounding garden. During the design process, a comprehensive examination of Architect J. Smets' original designs was conducted, revealing the evolutionary path from his initial villa concept to the structure that stands on the plot today. The modifications made to the original design have identified opportunities for enhancement. A central theme guiding this project is the integration of indoor and outdoor spaces, a focus on sustainability, and a reconfiguration of floor plans to achieve a more comfortable living environment for the residents.
VIRTUAL TOUR
For an enriched viewing experience, be sure to adjust the quality settings to 4k!

Basement (-1)
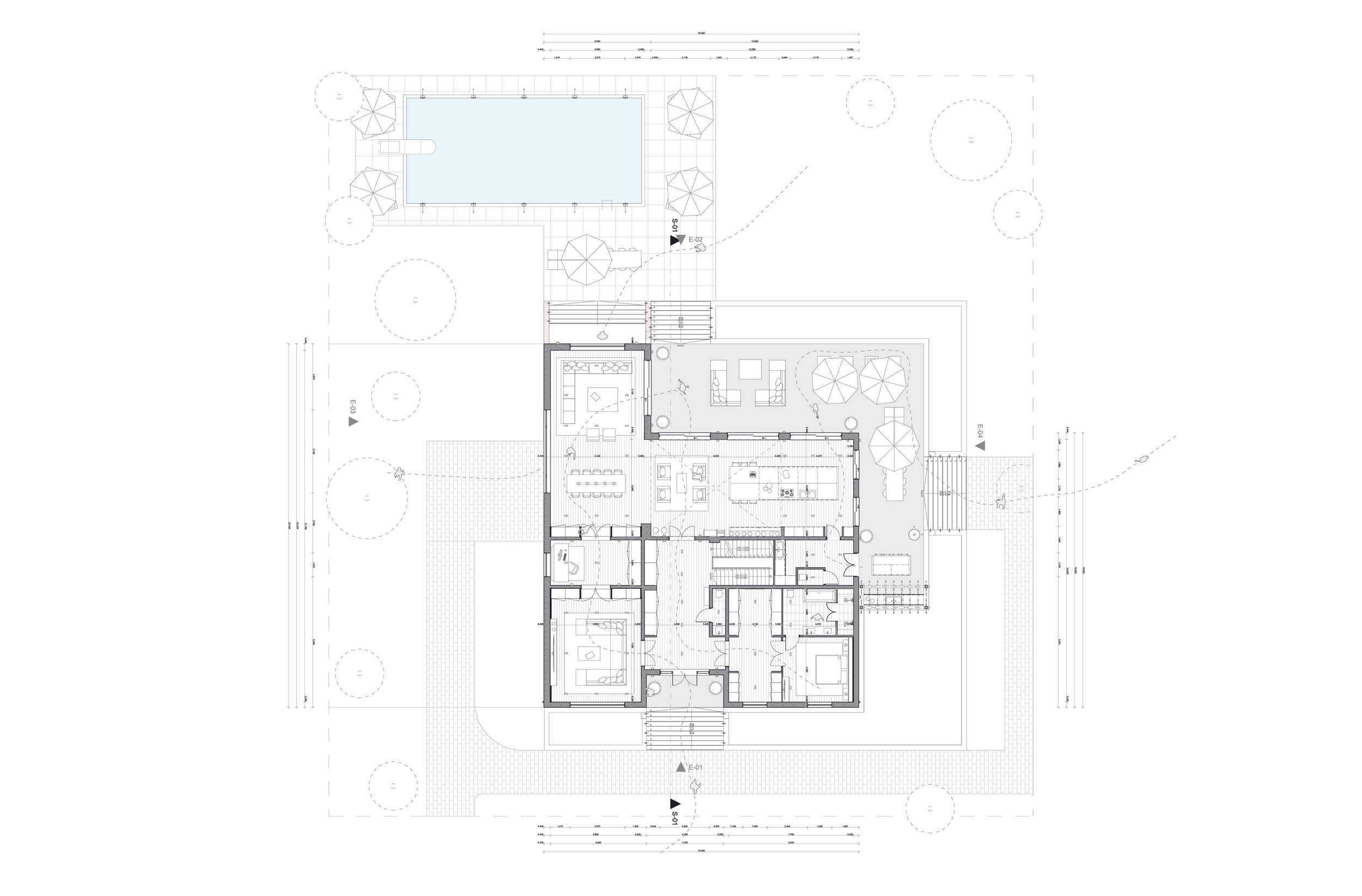
Ground floor (0)
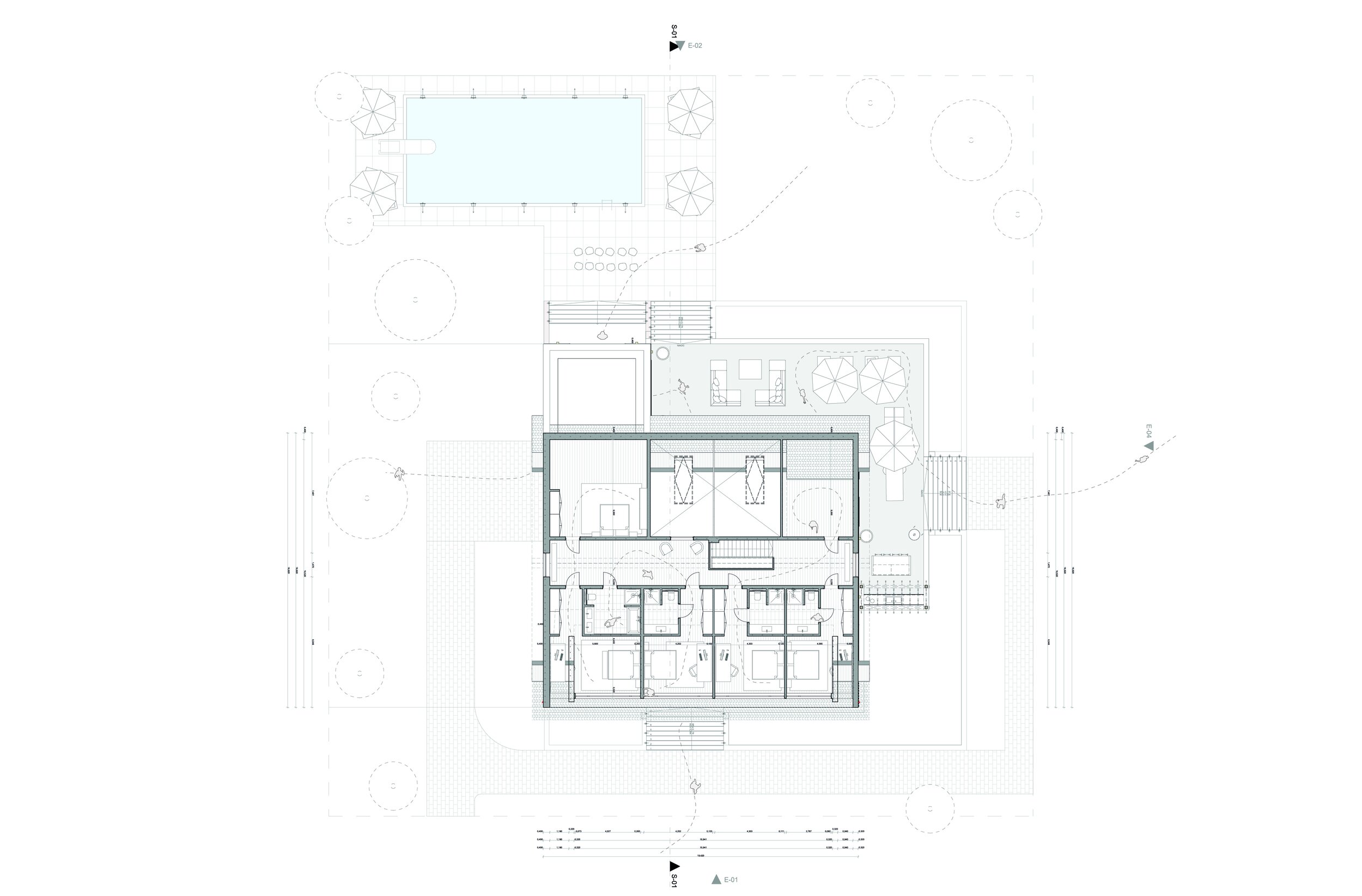
First floor (+1)

Topview
Elevations..
When redesigning the exterior of the villa, the primary focus was on enhancing insulation for the residence. This priority arose due to the outdated construction method from the previous century, primarily built with a concrete structure that required thermal improvements. Consequently, the decision was made to envelop the building in an external insulation layer. Additionally, the roofing is replaced with synthetic thatch roofing, imparting a completely different character to the structure that harmonizes with the wooded surroundings. Furthermore, window openings are enlarged, and the frames are replaced with Hr++ glazed frames.
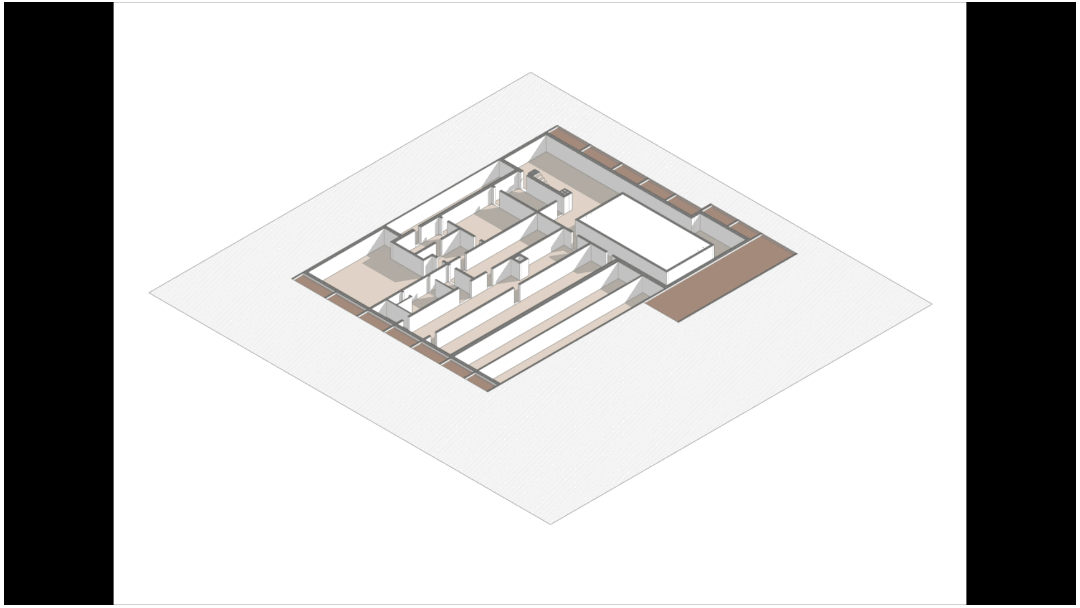
The current situation
Compared to the original design, several modifications have been made to Smets' plan. Significant alterations include relocating the indoor swimming pool to the outdoor space, resulting in a shorter length of the building volume. Secondly, the garage, originally intended to be integrated into the initial design, is now positioned as an external volume against the villa, creating an unbalanced relationship with the building. Thirdly, the decision was made to partially submerge the basement level, elevating the ground floor to a partially higher level than originally conceived. These differences contribute to the current design having a substantially different character than Smets originally envisioned. Nevertheless, these adjustments also impart a distinctive and unique character, allowing the interior space to offer better views of the surrounding gardens.

1973 proposal of J. Smets
At the onset of the renovation process, a meticulous examination of the original blueprints revealed that the contemporary form of the building was intended to take on an entirely different character. The initial design by architect J. Smets in 1973 featured a substantial expansion of the usable space of the house. This expansion was necessitated by the incorporation of an indoor swimming pool, resulting in a larger volume than the current design. Additionally, Smets envisioned a basement level for the house that was meant to be entirely submerged in the ground.

2023 Renovation proposal
In the renovation proposal, the emphasis is placed on strengthening the connection between the interior space and the surrounding gardens. This is achieved by expanding the terrace on one side and incorporating an outdoor kitchen, enhancing the residents' ability to utilize the terrace at various times. The extended terrace is connected to the garden on both sides through two new wider staircases. The pool is more seamlessly integrated with the terrace by tiling the intermediate space from the pool to the stairs. Additionally, the basement gains direct access to the pool area through a new opening in the protruding volume's end facade.
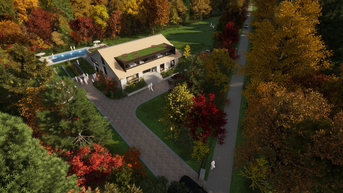
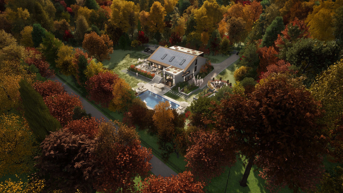

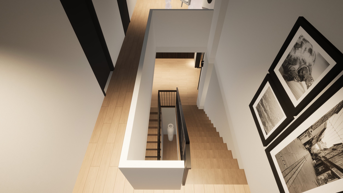
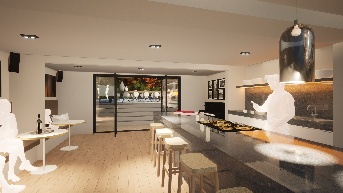


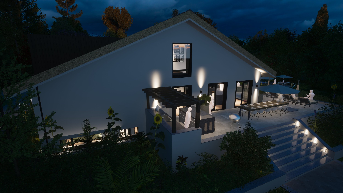
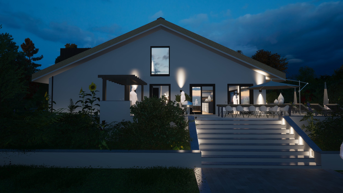
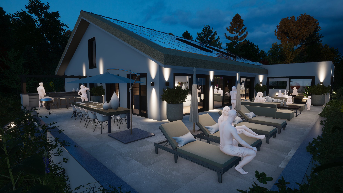

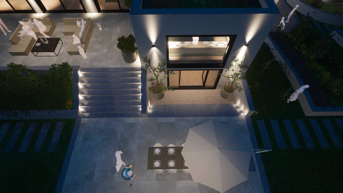
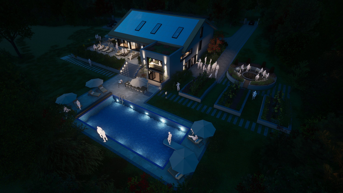
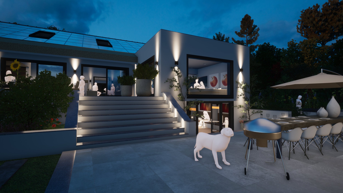
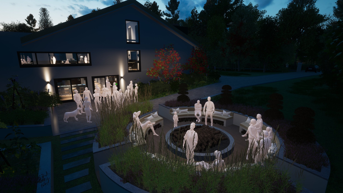

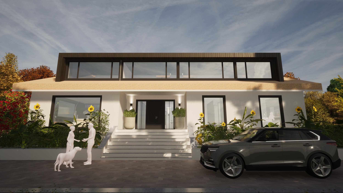
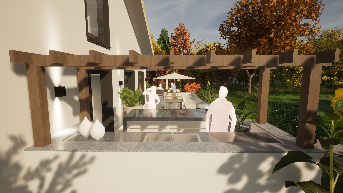
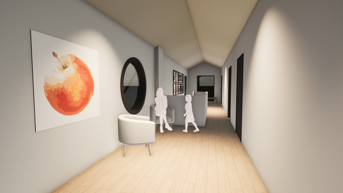

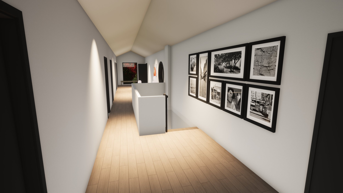
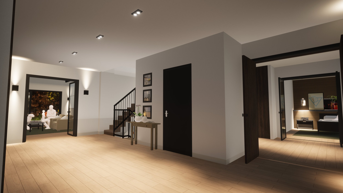

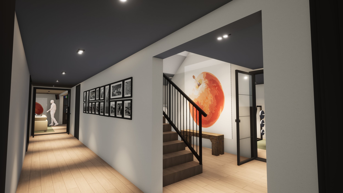
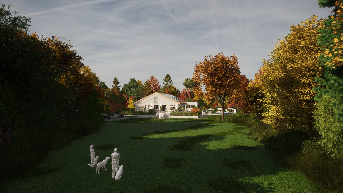
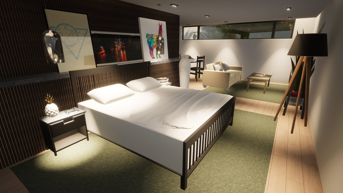
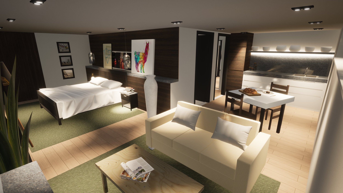

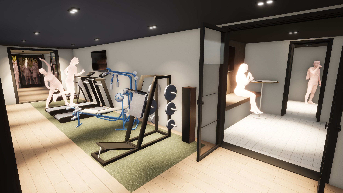
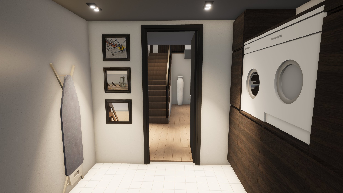
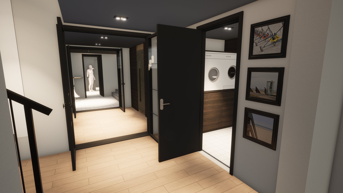
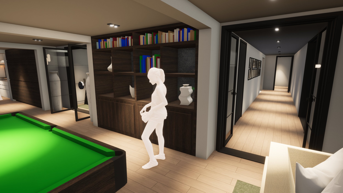


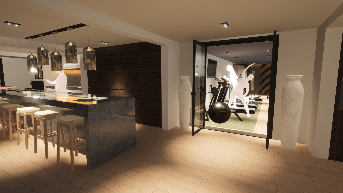
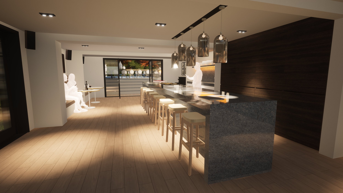


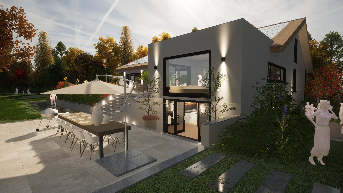



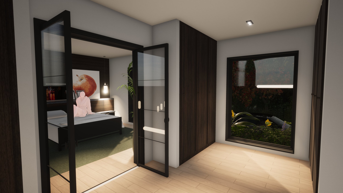
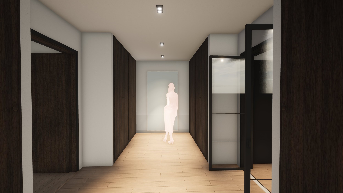
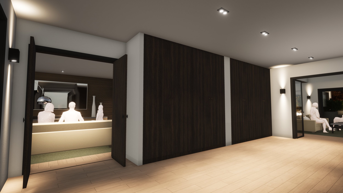
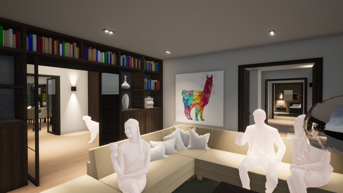


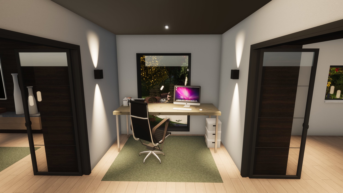
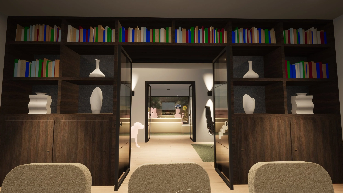
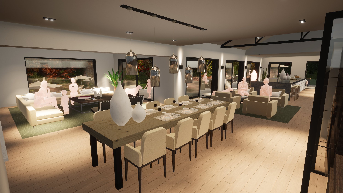

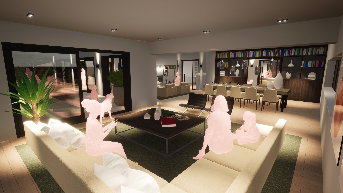
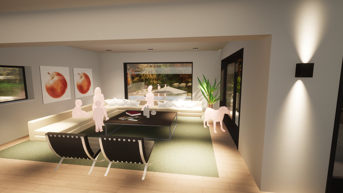
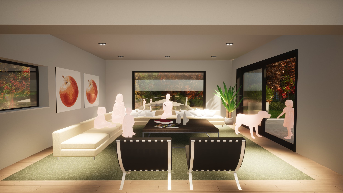
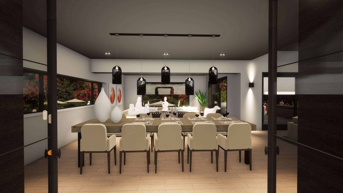
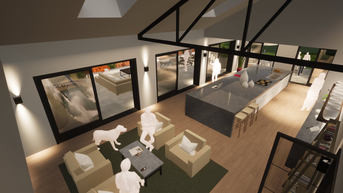

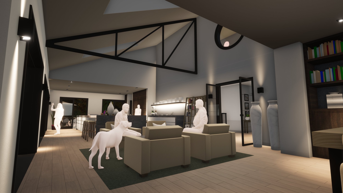
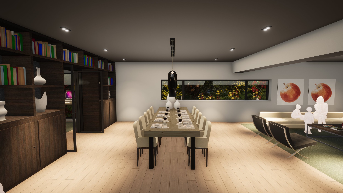
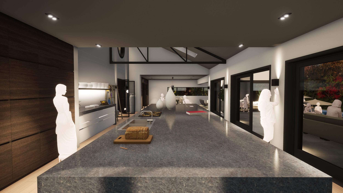
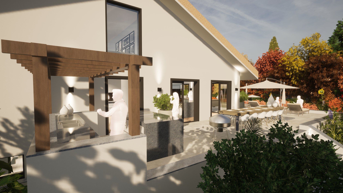

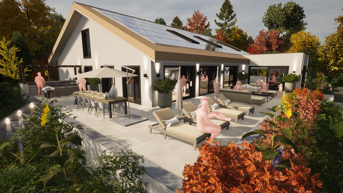
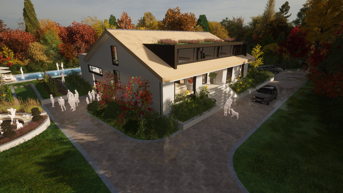

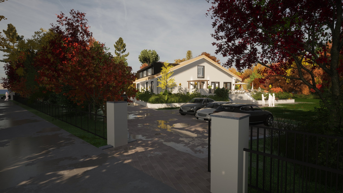
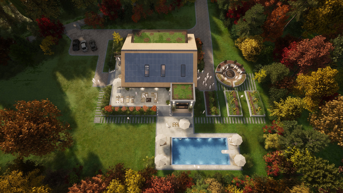
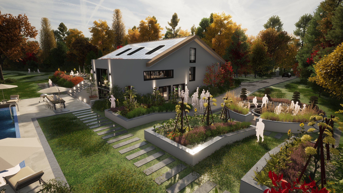


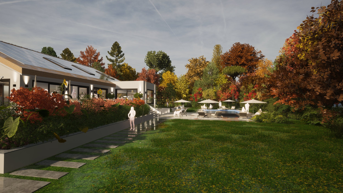
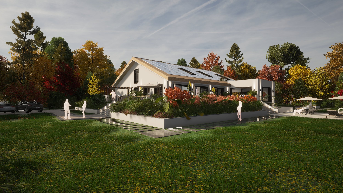
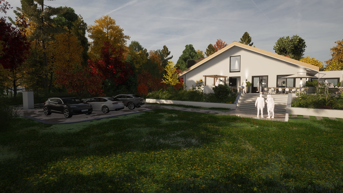
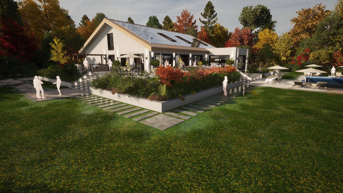


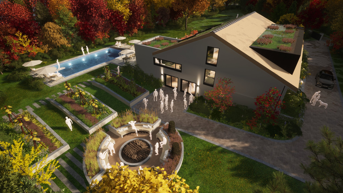
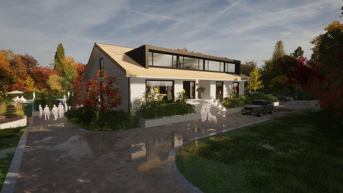

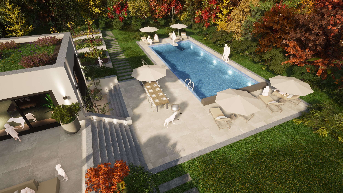
More..
In this process book, you can trace the various design steps. The process began with an analysis of the original blueprints from the 1970s, revealing significant deviations between the current design and the original vision of architect J. Smets. These disparities posed challenges for the renovation towards a modern and sustainable villa. However, these obstacles were leveraged as opportunities for improving both the exterior and interior. When redesigning the exterior, the focus was on giving the building a modern aesthetic while considering the residents' preferences. The interior underwent a transformation with a new open character and improved circulation in the floor plan. Additionally, the basement underwent a drastic metamorphosis, effectively doubling the living space for the residents.




