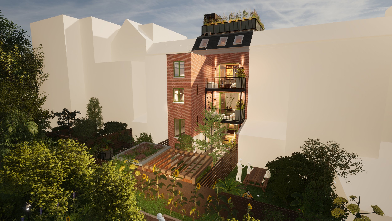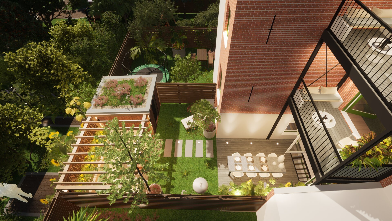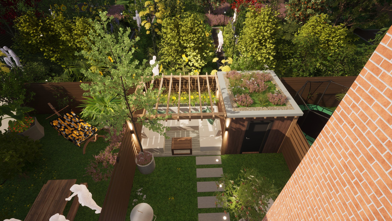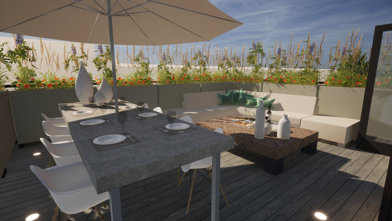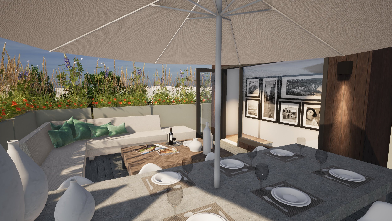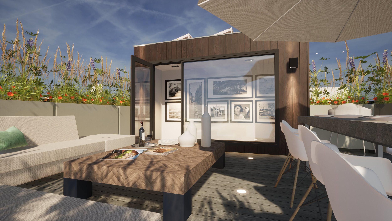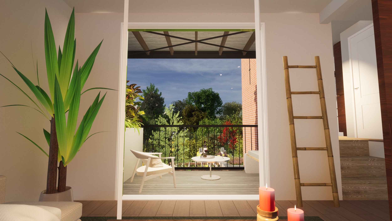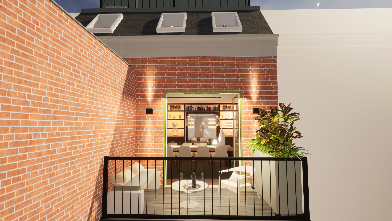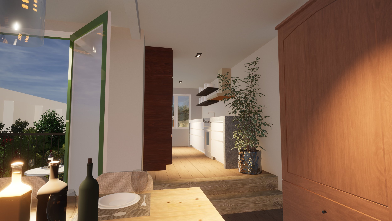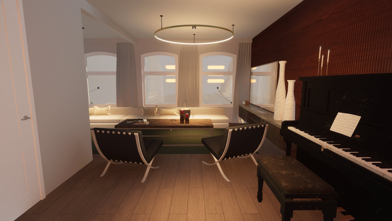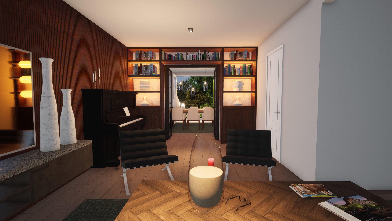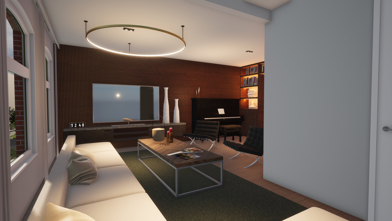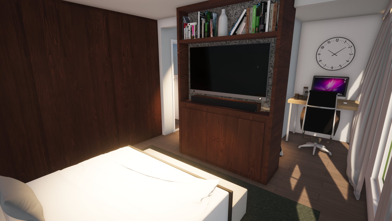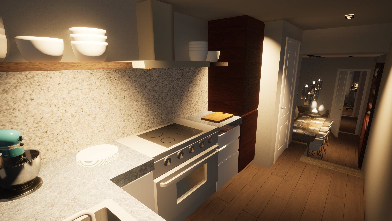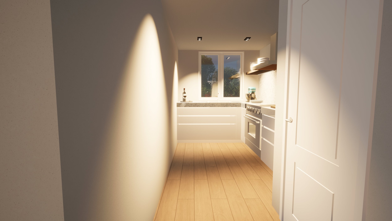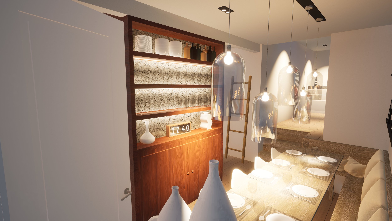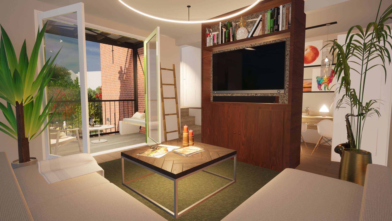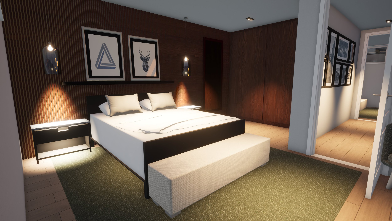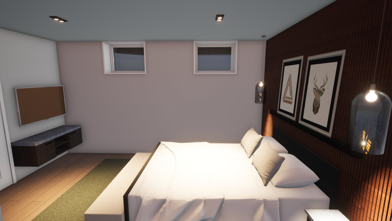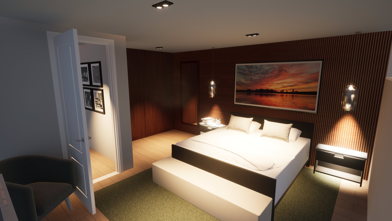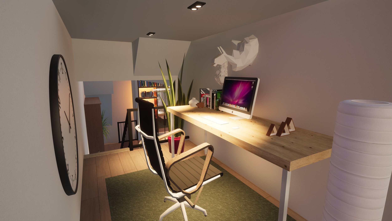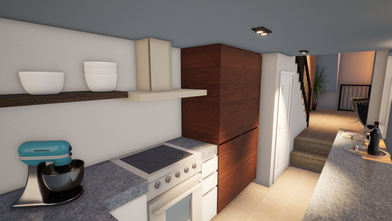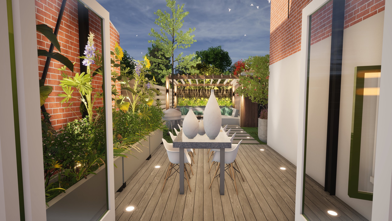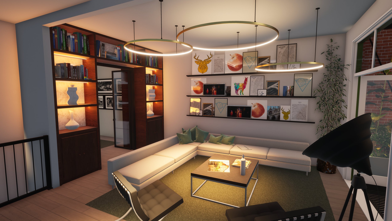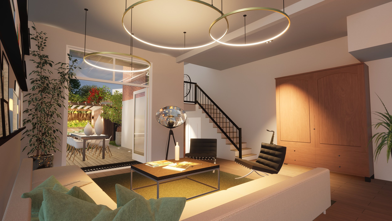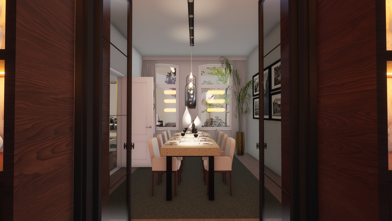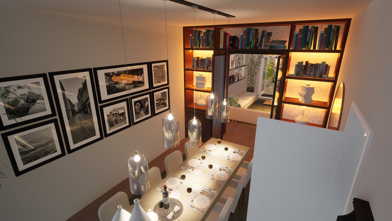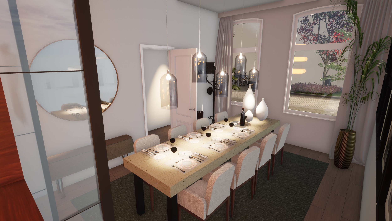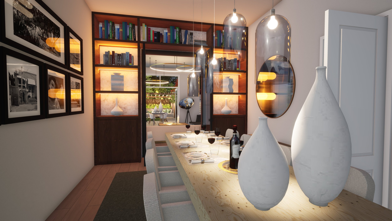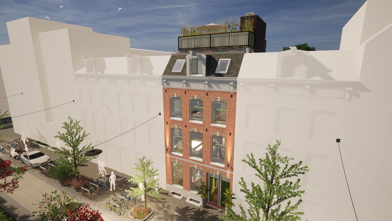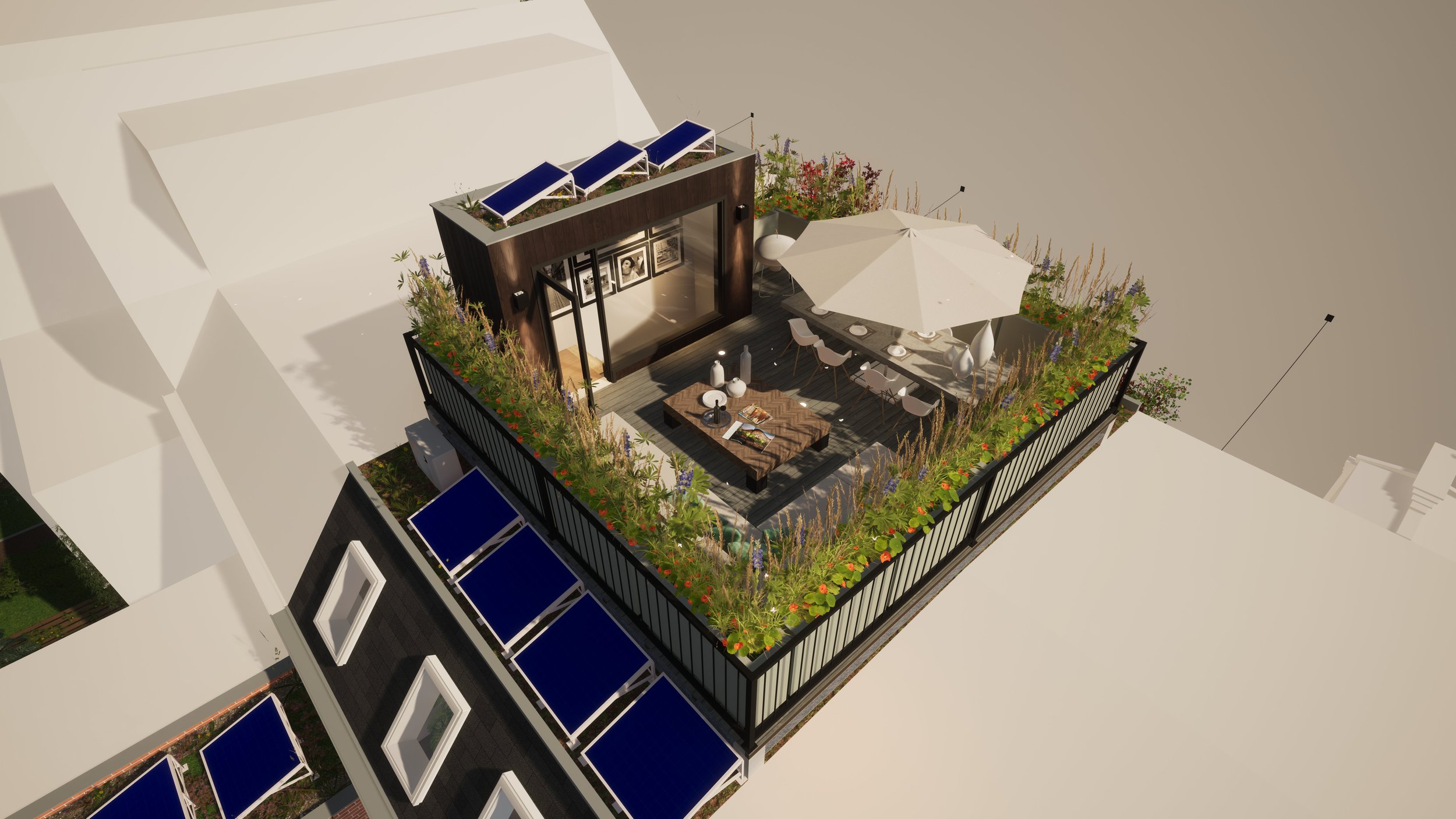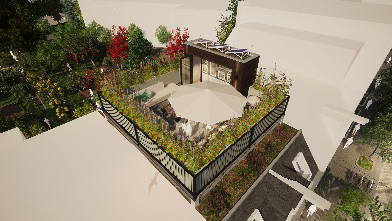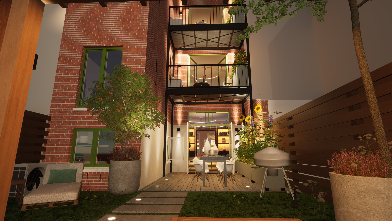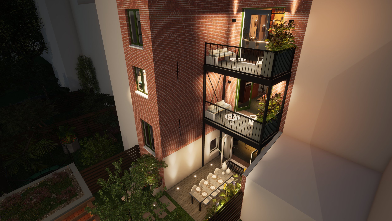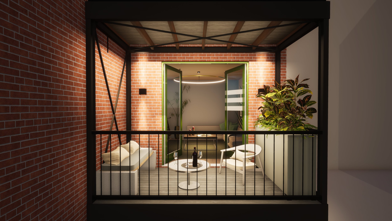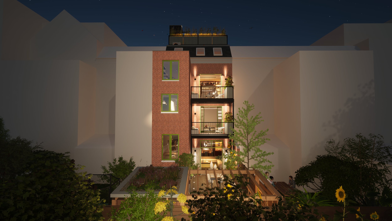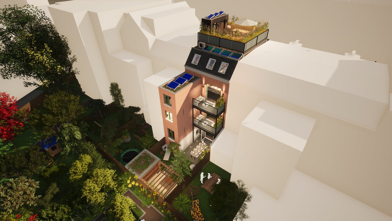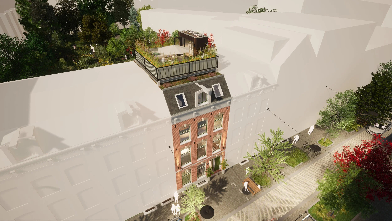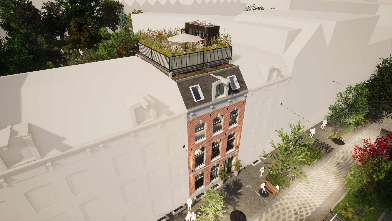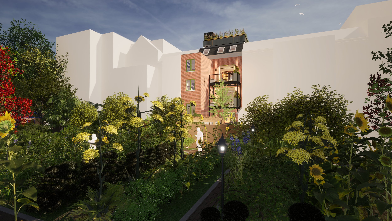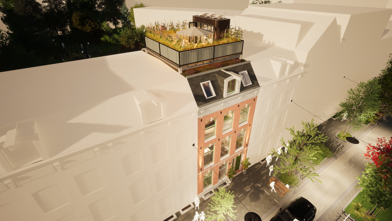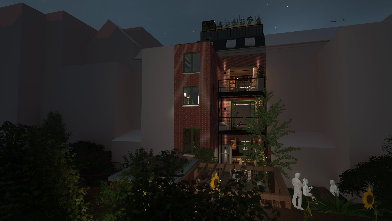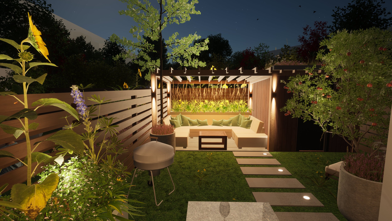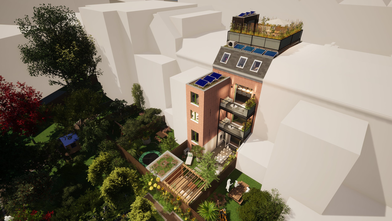
WOONHUIS DE PIJP
Refurbishing a 19th-century dwelling complex
Project details
Client
Private commission
Type
Dwelling
Design completion
completion fase 2023
Location
De Pijp, Amsterdam
GFA
Gross floor area of 300 m2, divided into 3 separate housing units
In the renovation of the residential complex in the Frans Hals neighborhood in De Pijp, the goal was to provide the various homes with new outdoor spaces that seamlessly align with the redesigned interiors. An intriguing aspect of the renovation is the basement expansion, creating two spacious new bedrooms, each with its own bathroom. The first-floor apartment features the integration of diverse living typologies. While the ground floor and second-floor units are well-suited for households with more than two residents, the first-floor apartment serves as an ideal dwelling for a starter, contributing to the city's diverse housing options for different users. As a crowning touch, the renovation is topped off with a rooftop terrace, allowing residents of the upper unit to enjoy outdoor space with a unique view of the city of Amsterdam.
VIRTUAL TOUR
For an enriched viewing experience, be sure to adjust the quality settings to 4k!
Elevations..
The adaptations are clearly visible in the elevations. The front facade holds monumental value, hence remains free from significant alterations. However, the front facade does reveal the placement of the half-suspended rooftop terrace on the existing roof. The new construction of the rooftop terrace is integrated onto the existing load-bearing structure of the party walls on either side of the building. In contrast, the rear facade is equipped with an external load-bearing structure that does not compromise the thermal envelope. The addition of balconies introduces a fresh character and establishes a new relationship between the interior spaces and the outdoor areas of the balconies.

Basement (-1)

Ground floor (0)

First floor (+1)

second floor (+2)

Third floor (+3)

Rooftop (+4)

topview (+5)
Before improvements..
The diagram depicted alongside illustrates the situation before the modifications. The current scenario is characterized by the original building volume dating back to the nineteenth century, with no substantial external alterations made since then. The only changes in recent times, predating the renovation, include the addition of new roof openings on the attic floor. Furthermore, the window frames have been updated to double glazing, and a shed was constructed in the garden during the turn of the century to provide additional storage space.
After completion..
Following the renovation, the residential complex will have acquired a fresh and modern character. From the public space in the streetscape, these substantial changes are hardly noticeable. The rooftop terrace has been discreetly positioned away from the front facade, ensuring it remains unseen when viewed from the street below. The rear facade now boasts a modern and industrial aesthetic with a black steel structure supporting the balconies. As a result, each dwelling enjoys its own outdoor space connected to their living areas, ideal for relishing the expansive inner garden. The new rooftop terrace serves as a garden for residents on the second floor. Various solar panel installations on the roof of the building contribute to the electricity supply for the residents.

Cross section

