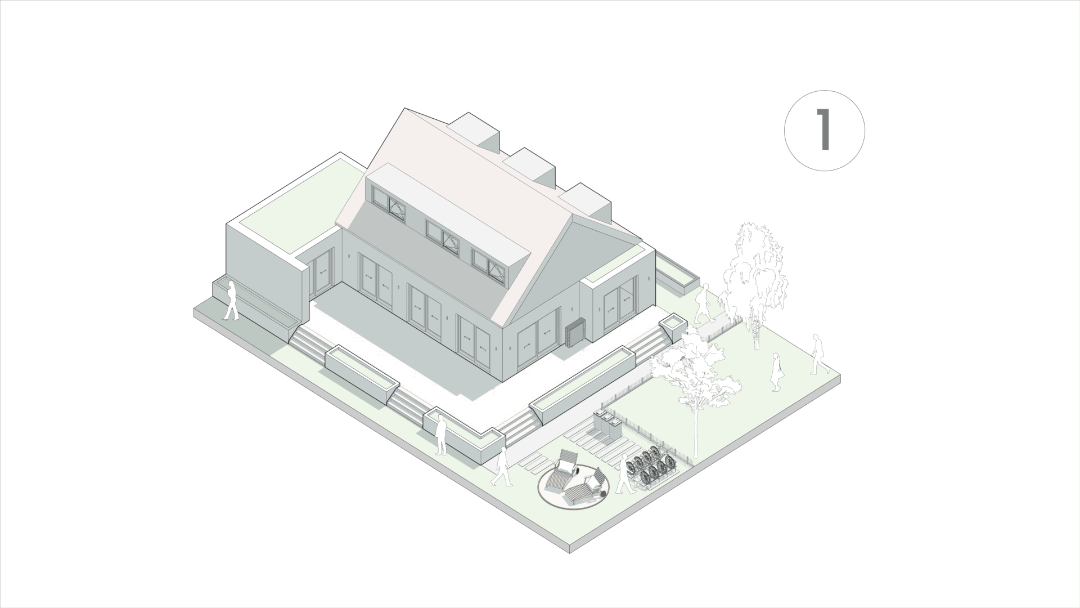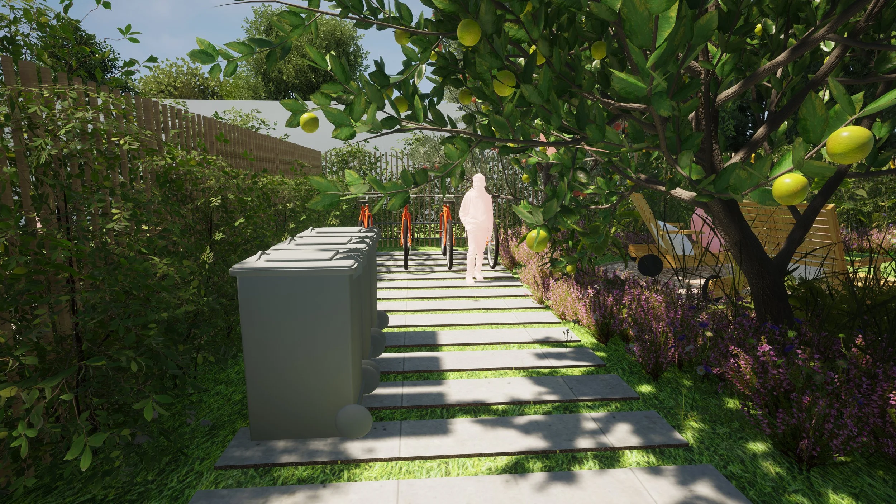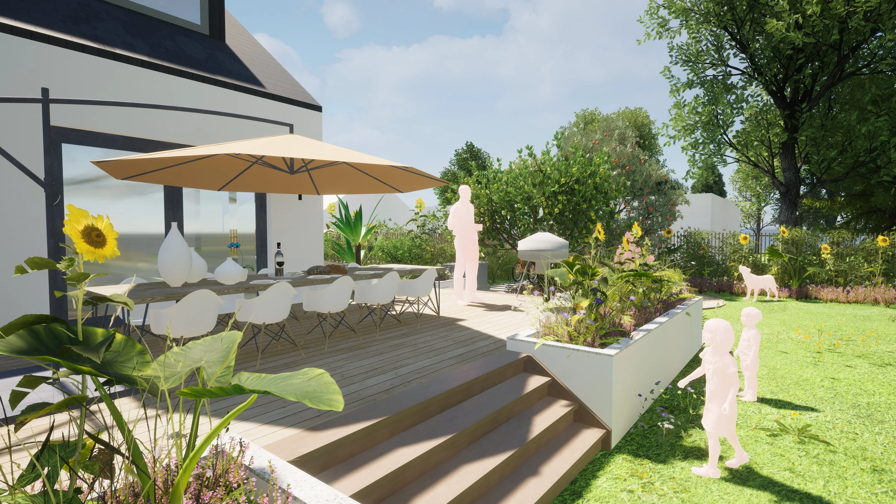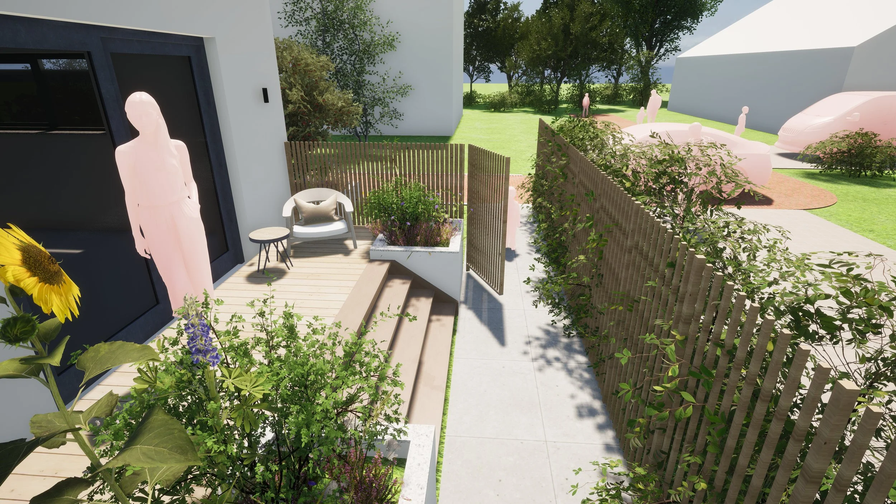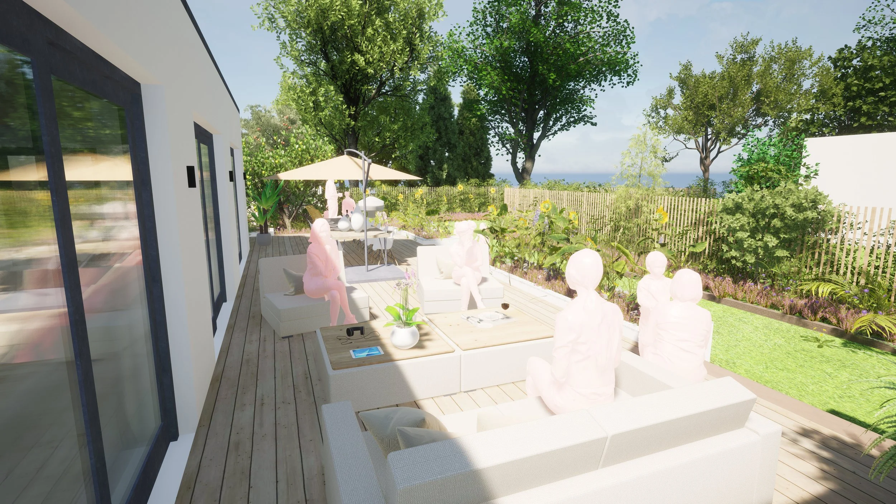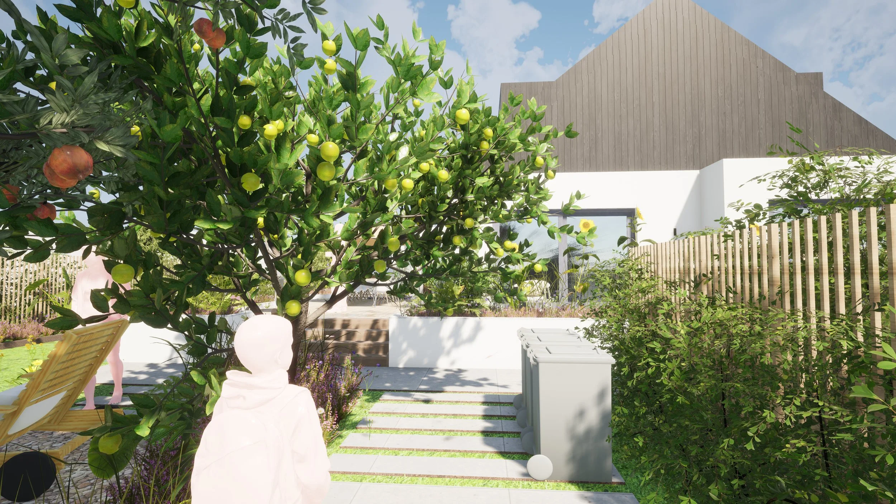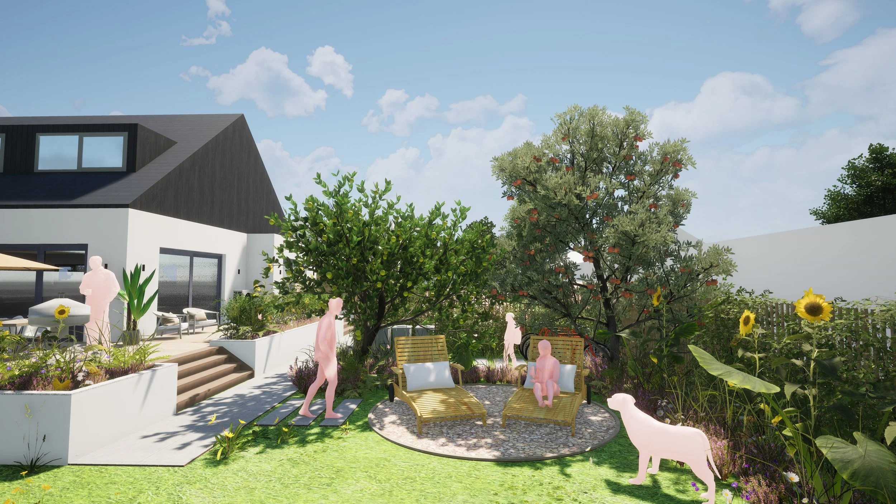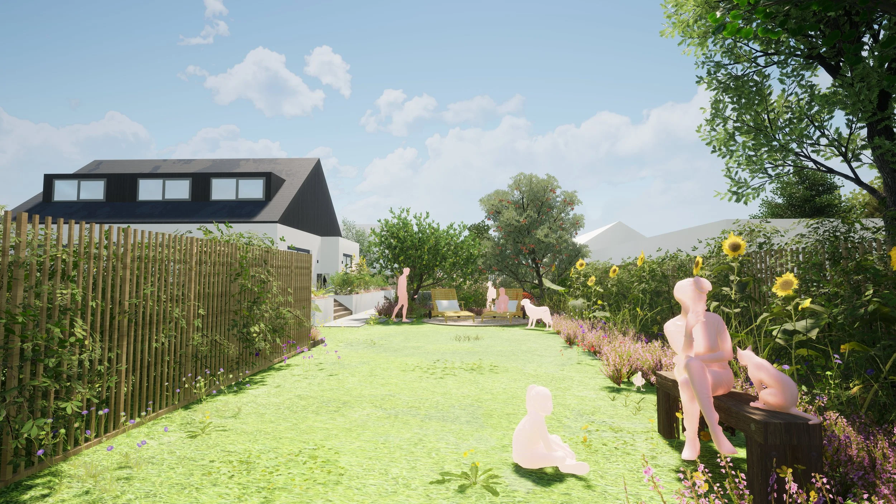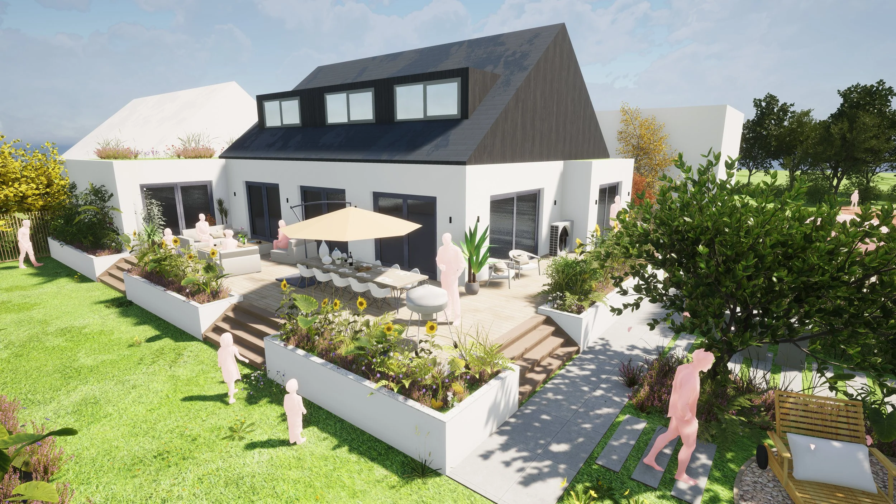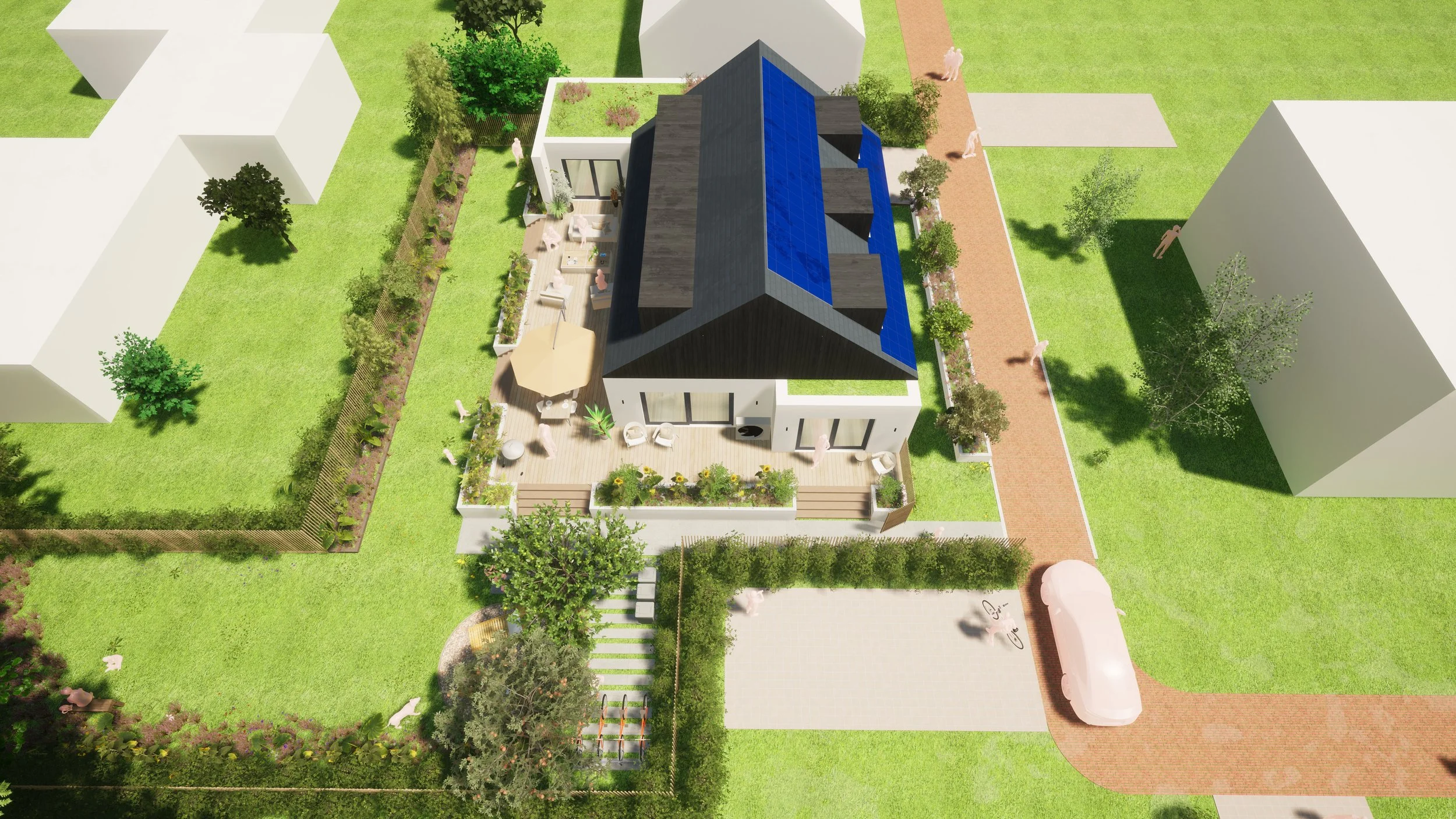
A MODERN MAKEOVER
Renovation Abcoude
Project details
Client
Private commission
Type
Dwelling
Design completion
Renovation started in 2021 -design completed in 2023
Location
Dominee Bleekerhof, Abcoude, The Netherlands
GFA
Gross floor area of 200 m2
One of my first practical undertakings as an architectural engineer involved refurbishing a 1970s bungalow situated in Abcoude, within the province of Utrecht, Netherlands. A noteworthy feature of this endeavor was the comprehensive addition of a new layer atop the house's roof, effectively doubling its living area. Beyond the task of expanding square footage within the existing layout, the renovation activities served as a platform for cultivating a climate-adaptive living concept. This innovative concept encompassed the integration of solar panels into the roof, a heat recovery unit, underfloor heating, and a battery for evening-hour electricity supply. The house's foundation rested on peat soil, a substrate layer that had settled over time, resulting in the elevation of the house above ground level. To seamlessly reconnect the interior with its outdoor surroundings, we opted to incorporate a new terrace at the back of the house with integrated planters, offering ample space for residents to indulge in their passion for cultivating their own crops.
Elevations..
The original bungalow design by architect J. Webbers from 1971 consisted of a rectangular and modern volume constructed with bricks, glazed facade finishes, and woodwork. It was a typical 1970s home that served as a template for the rest of the urban development plan of Dominee Blekerhof. For the renovation, the decision was made to maintain the alignment, reorganize the facade openings, and add insulation. These choices have given the new design a new symmetry that aligns with the contemporary preferences of the residents.
Cross section
Terrace extension..
To reconnect the interior's elevation with the ground level outside the house, a decision was made to extend the ground floor's interior space with a terrace. The alternative of filling in the ground to achieve this goal would only be a temporary solution due to the settling nature of the peat-like substrate layer that the construction site is subject to. However, this challenge also presents an opportunity to create a visual demarcation in the garden through the elevation difference, adding more dynamism to the space by integrating planters with the stairs positioned around the terrace. These central green amenities are utilized by the residents to elevate their hobby of independent food production above ground level, preventing pests and other undesirables from hindering the growth of the plants.
The process..
This document encompasses the early design and decision-making processes. The process book reflects that the initial steps in my design process involve creating the necessary foundational materials. At the outset, this includes measuring the existing dimensions of the structure, analyzing the original blueprints, and conducting photo analyses related to material studies. Subsequently, there have been multiple instances of conceptual development, allowing for collective reflection and testing of the residents' envisioned ideas. This step of conceptually visualizing the residents' desires is a crucial tool in translating my ideas as a architectural engineer, which, although self-evident to someone with my background, can often be challenging to convey in words without a proper visual translation tool. Therefore, I consider the visualization of conceptual developments as an important intermediary step in planning before embarking on the definitive design.






