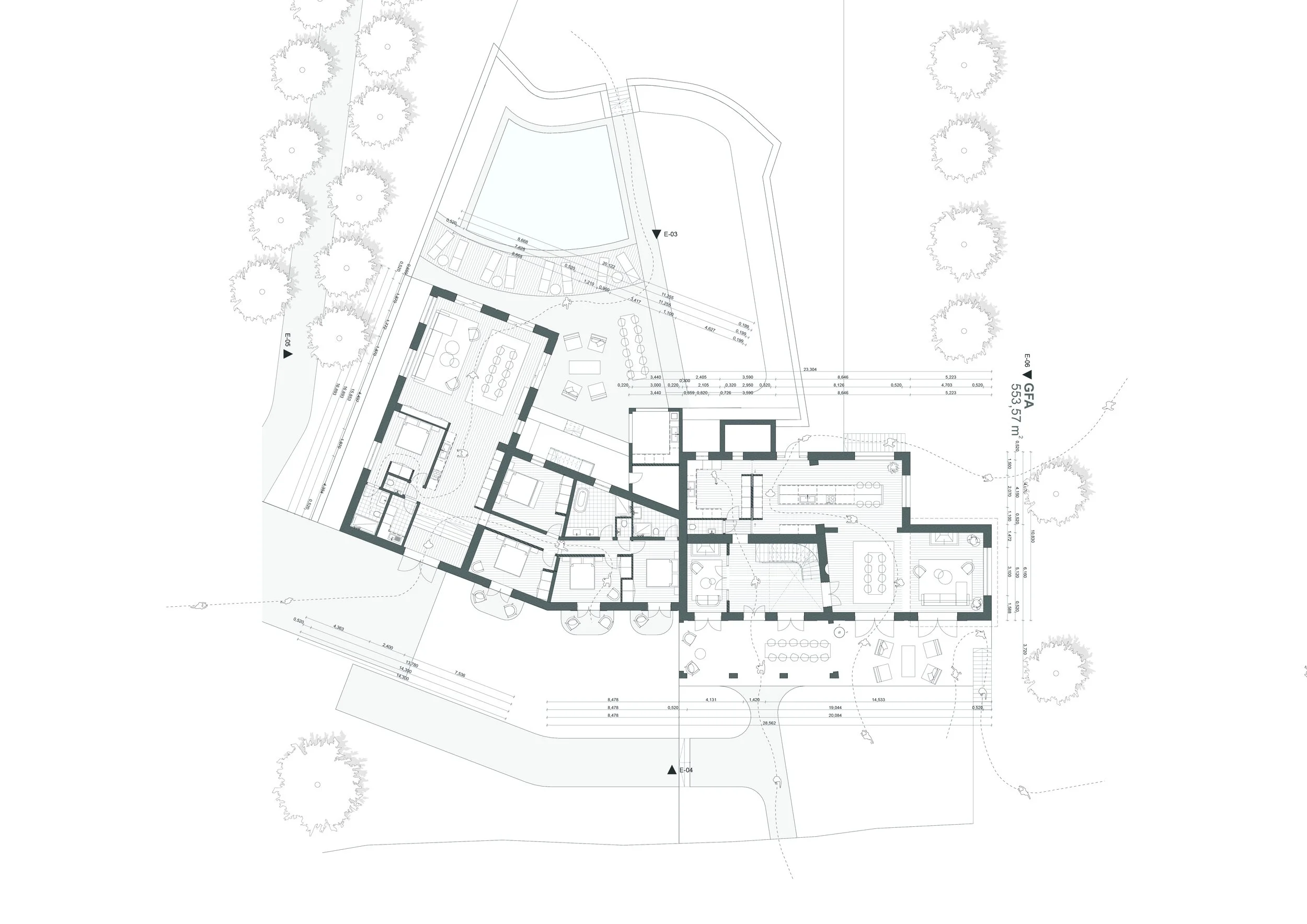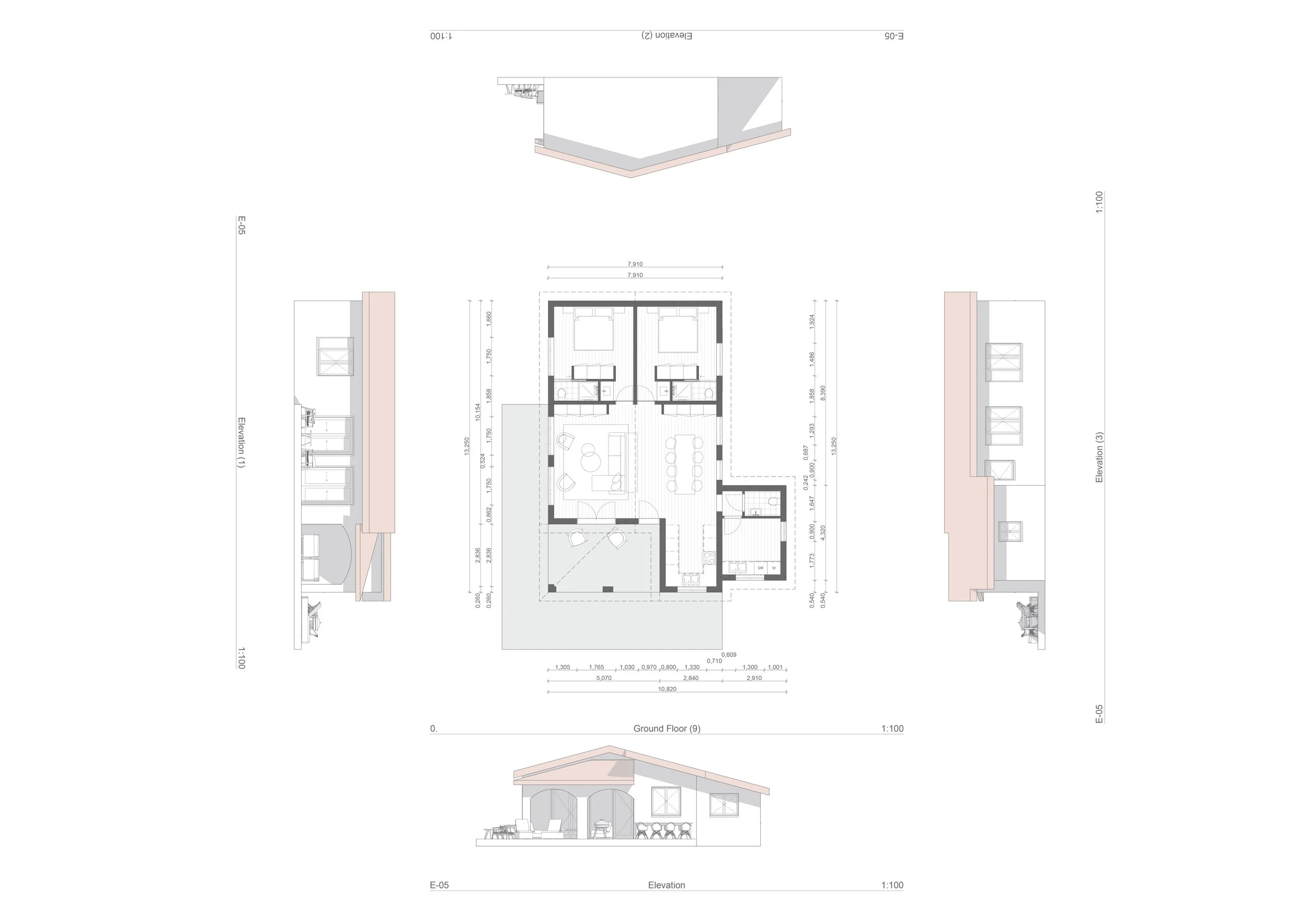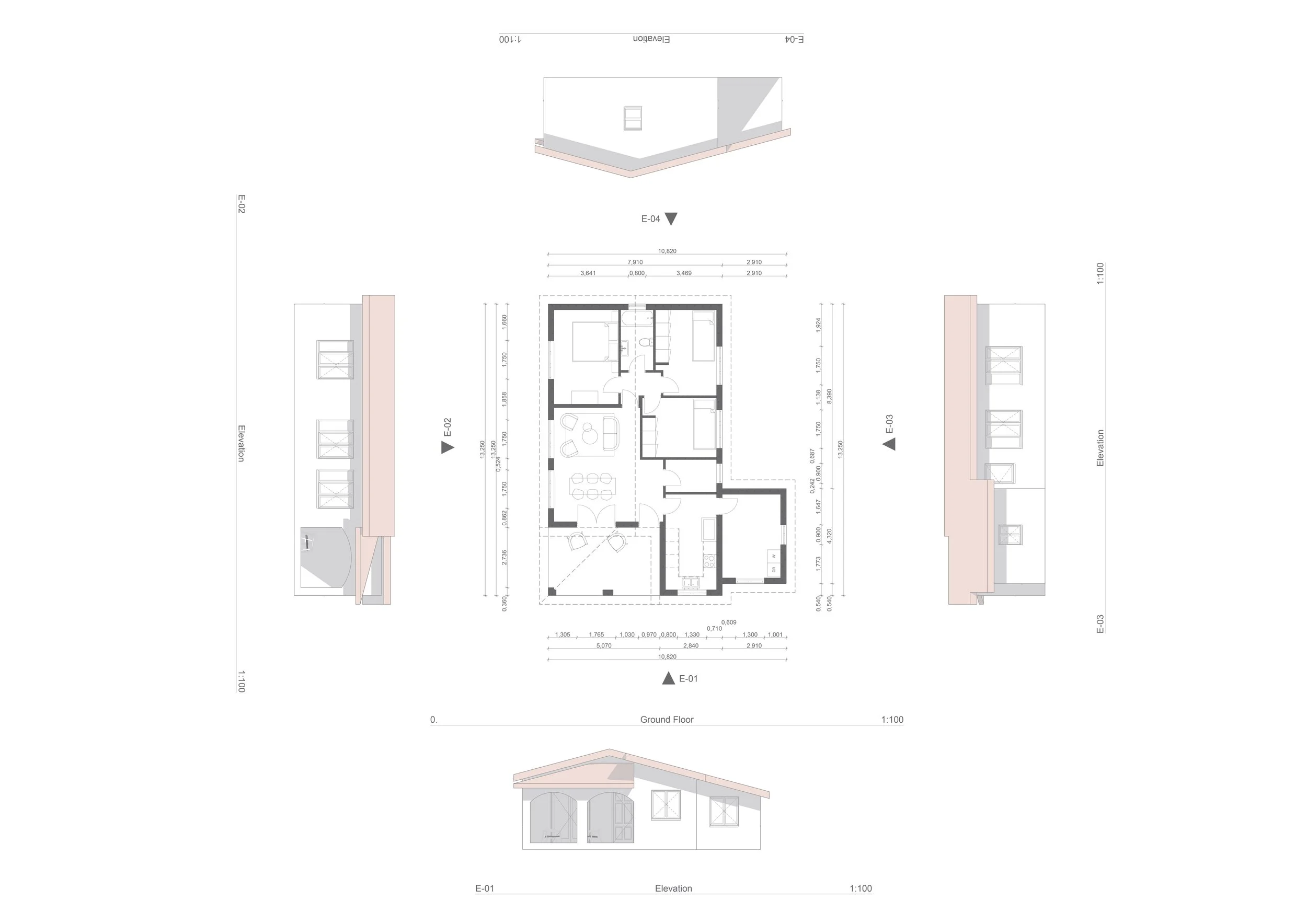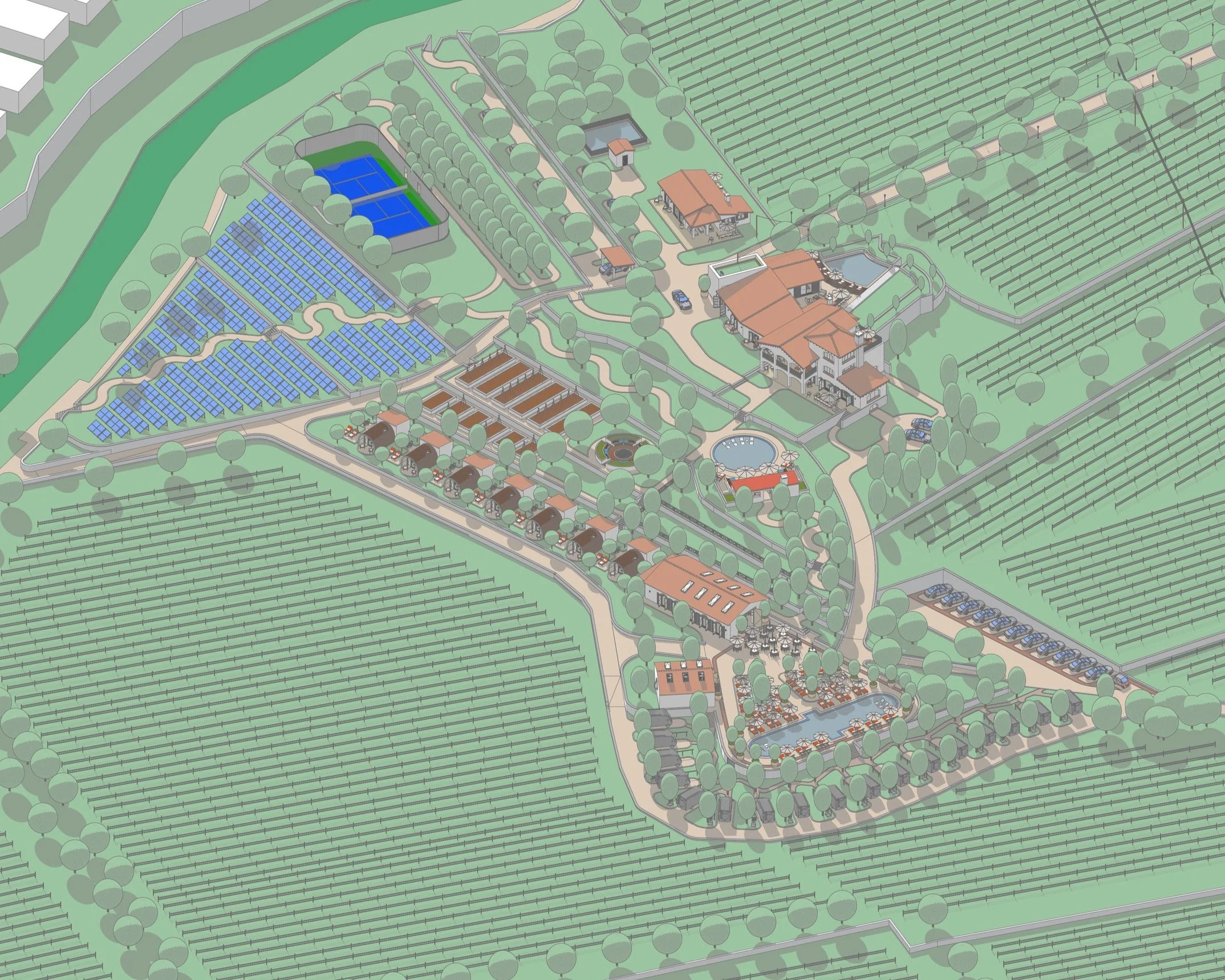
FINCA ALBINYANA
Transformation of Spanish vineyard
Project details
Client
private commission
Type
mixed-use program consisting of dwelling typologies and recreation facilities
Design completion
First renovation activities have started
Location
Albinyana, Tarragona, Spain
GFA
Gross floor area of 5000 m2, divided into 60% residential, 40% commercial spaces, and 10% outdoor facilities
Nestled on the outskirts of the village of Albinyana in Tarragona, Spain, is a traditional Spanish farmhouse that once belonged to a family maintaining the estate as a collective residence. However, the spring of 2023 marked a turning point as the property changed hands, now under the ownership of someone with a vision to modernize while preserving its rich history. This transition welcomes a new chapter, with the incoming residents aspiring to convert the existing structures into guest accommodations, inviting enthusiasts to closely witness the intricate process of Spanish wine cultivation. To fulfill this vision, designated spaces for caravan pitches, a central wine sales point, and rentable short-stay studios have been thoughtfully integrated. These enhancements not only diversify the estate's purpose but also open it up to commercial ventures while maintaining its private essence. Perched atop the highest hill, the estate stands as a majestic landmark, casting its gaze over the sprawling vineyards. Remarkably, the building's facade deliberately turns away from the main public road, adding an element of exclusivity. A network of meandering pathways, meticulously designed from the prominent frontage, serves as the architectural backbone, connecting diverse functions across varying elevations and atmospheres on the estate.
The vineyard..
To modernize the vineyard and prepare it for its new residents, the renovation of the adjacent building to the primairy residence has begun. From here, the new residents will gradually renovate the rest of the estate. In addition to renovating the existing structures, various barns are being transformed into new commercial spaces to welcome guests. Alongside the vineyard’s new commercial function, three swimming pools are also being added, with two exclusively intended for the primary and secondary residential units. The estate aims to become completely self-sufficient with the establishment of various kitchen gardens and a large solar farm to meet its energy needs.
VIRTUAL TOUR #1
For an enriched viewing experience, be sure to adjust the quality settings to 4k!
Residencia principal..
The primary residential unit, alongside the secondary residence referred to as the 'Residencia principal,' originally served as the main household for the family. The adjoining section of the secondary unit previously contained already some sleeping quarters but mainly functioned as a garage, with traces of its past as a livestock slaughter area. This history starkly contrasts with the form the structure will take after renovation. Both volumes will become independent dwelling units, each featuring distinct sleeping areas and their private pool facilities. These amenities are mirrored on either side of the building volume to ensure the privacy of each unit. The most significant changes occur in the interior, preserving the original and traditional Catalan architectural features with white plasterwork. Only the facade openings will receive new frames or be expanded where additional sunlight is desired, or to enhance the connection between the outdoor and indoor spaces.
The dependency..
The building volume next to the 'Residencia principal' served as an independent dwelling unit before the renovation and stands as the inaugural project in the comprehensive transformation of the estate. Originally added to the property during a prior expansion to accommodate a growing household residing on the vineyard, it now assumes the role of the main residence at the onset of the renovation efforts. Following the completion of the 'Residencia principal,' it will transition into an additional guesthouse. Much like its larger counterpart, the dependency will maintain its traditional appearance, undergoing only minor exterior modifications. Some facade openings will be expanded and fitted with new window glazing. However, the interior will undergo modernization, featuring two larger bedrooms with separate bathrooms, and a laundry room.
VIRTUAL TOUR #2
For an enriched viewing experience, be sure to adjust the quality settings to 4k!
El Destino..
the destination for wine enthusiasts. The estate, originally of a private nature, will become partially accessible to visitors after the transformation. A central wine sales and tasting location will be established in the former barn on the property, serving as the future reception building. The adjacent barn will be renovated into a bathhouse for the seventeen camper parking spots situated on the lower level, each boasting a unique view of the vineyards. Behind the reception building, seven short-stay rentals will be created, also offering a distinctive view of the vineyards—perfect for visitors who prefer not to travel far after their wine tasting experience. These functions will come together at 'La Plaza de Finca,' where a pool area with sunbeds and a spacious terrace will be provided for the guests. This central outdoor space will be ideal for hosting special events such as weddings or wine tastings.















