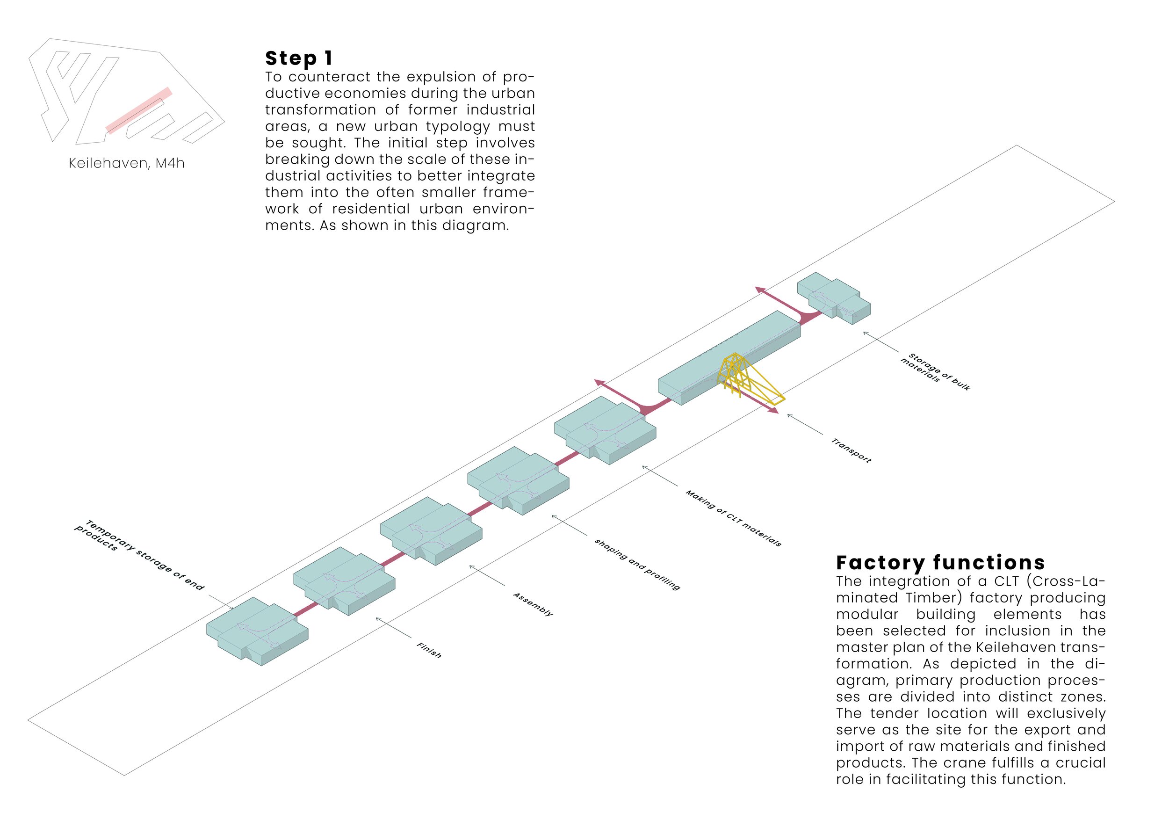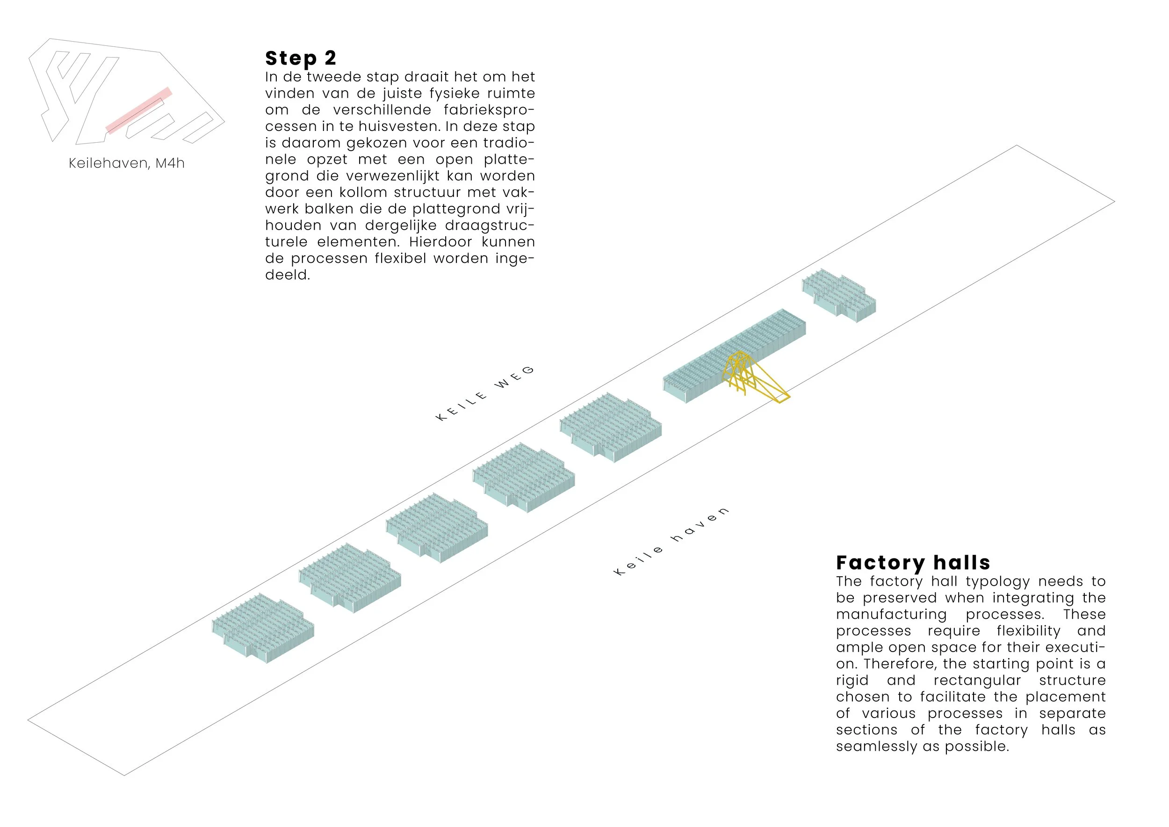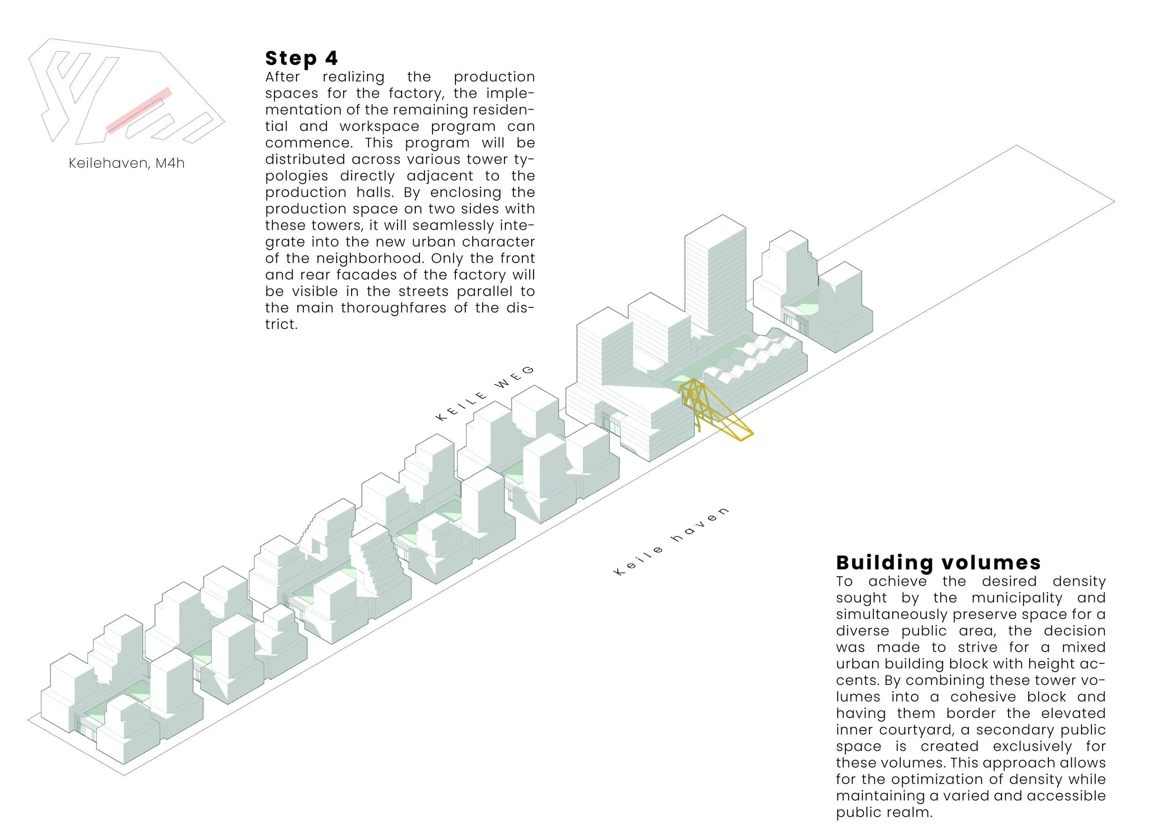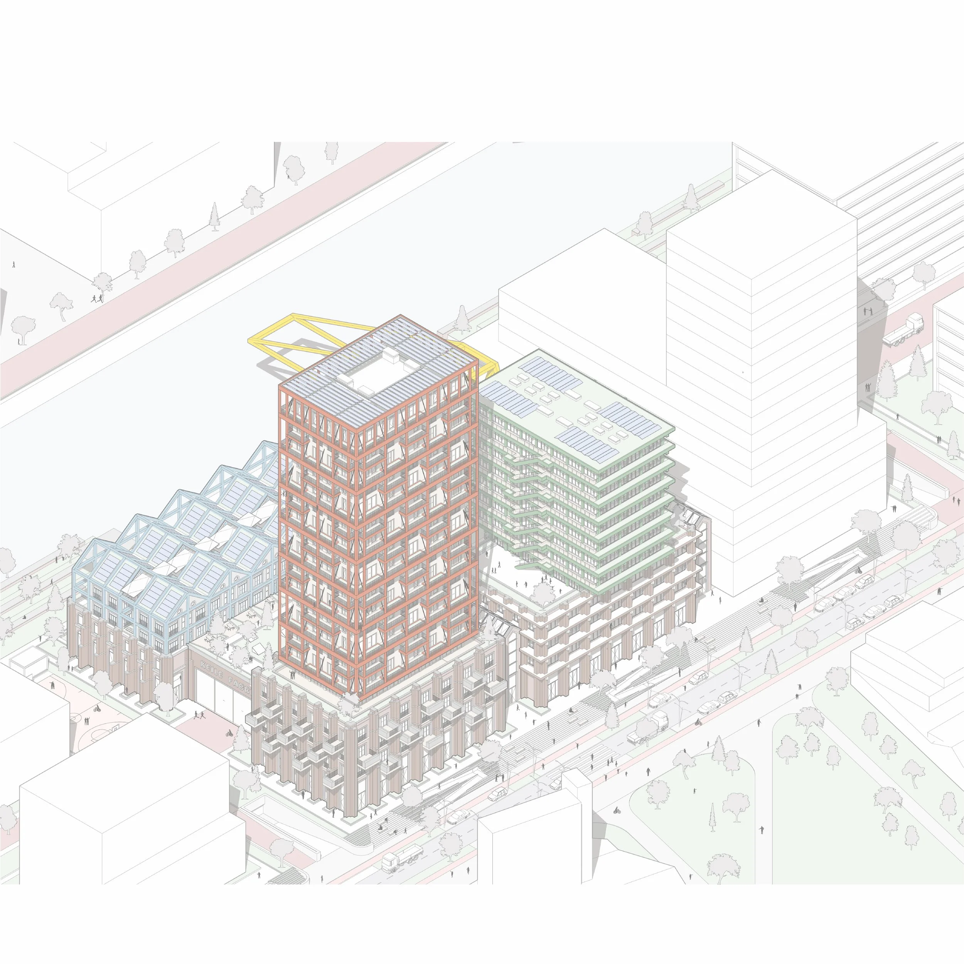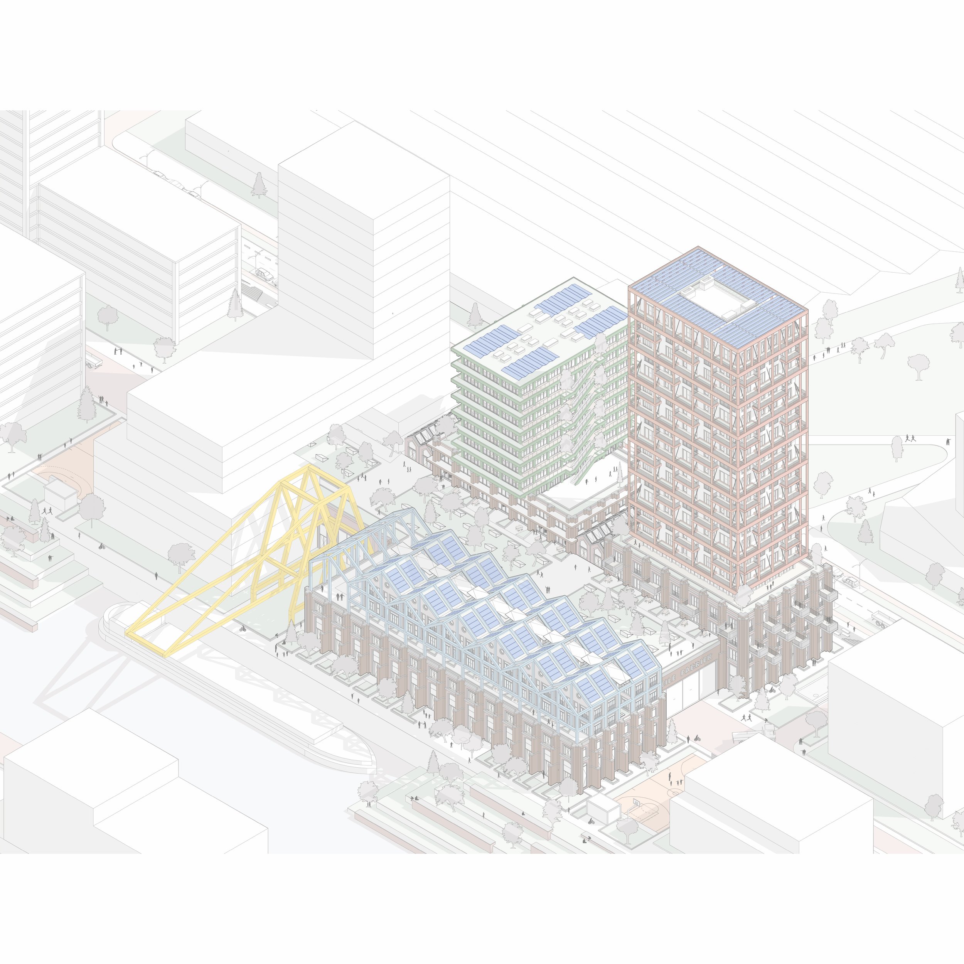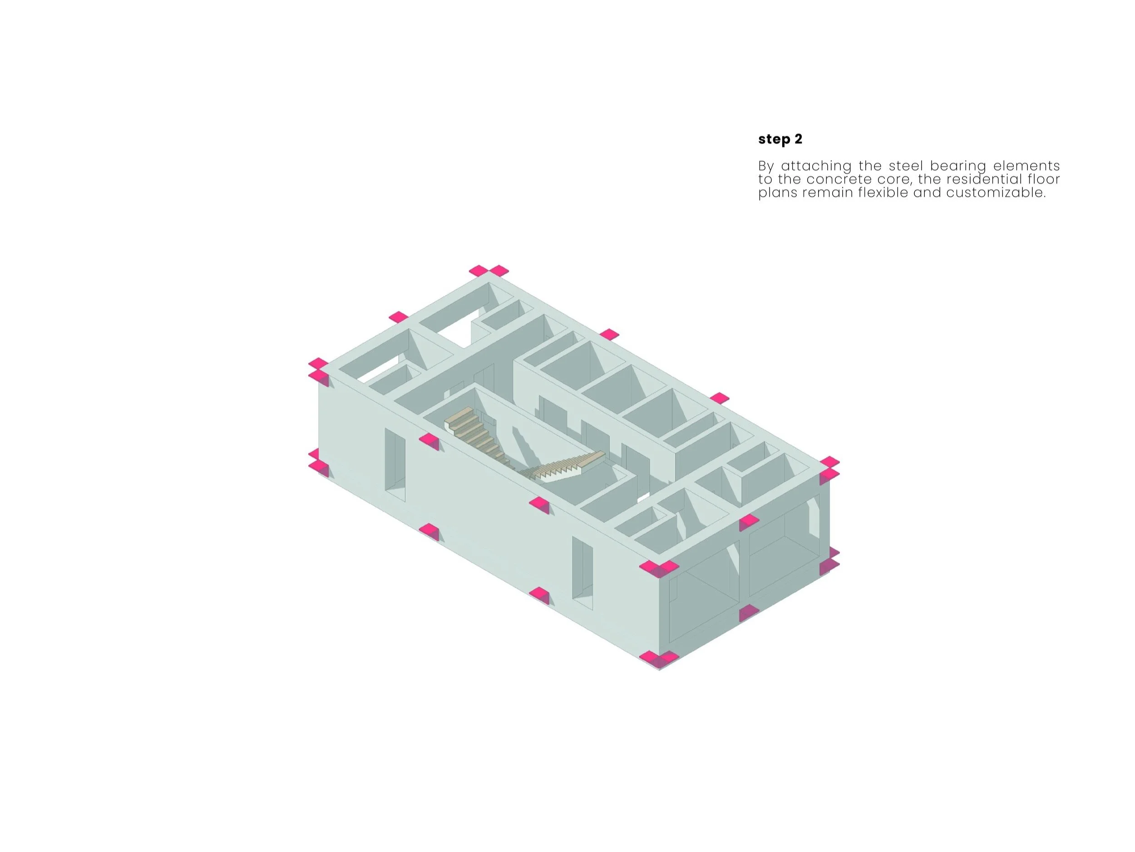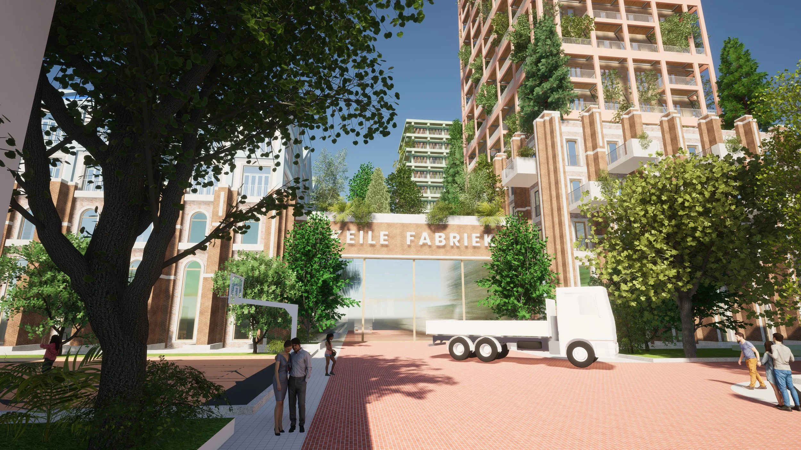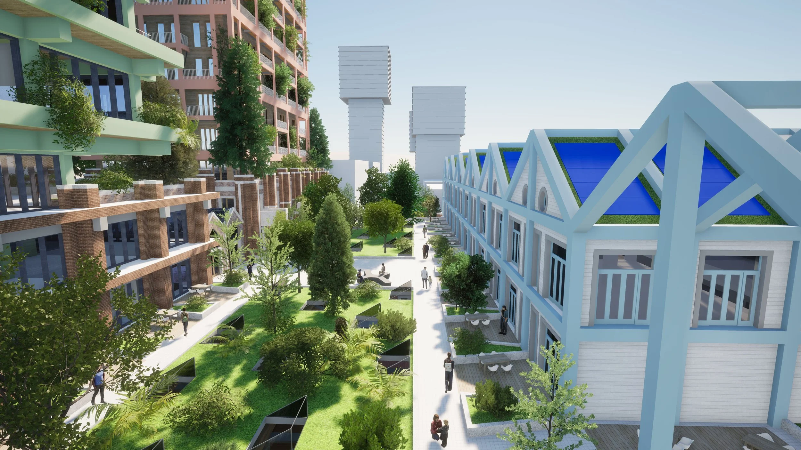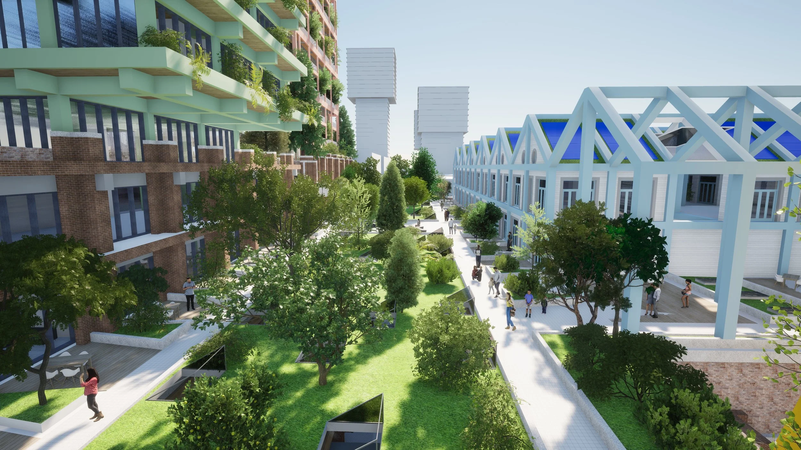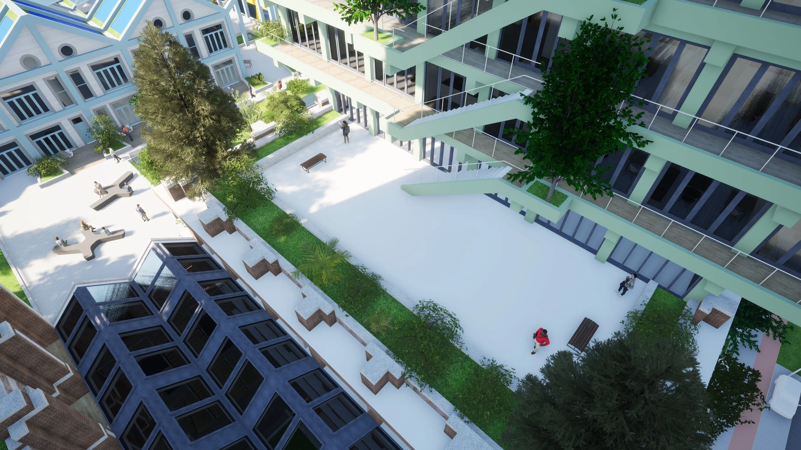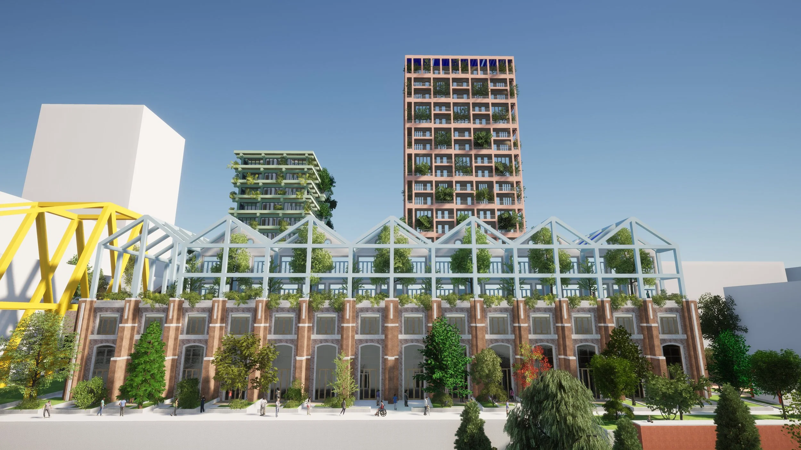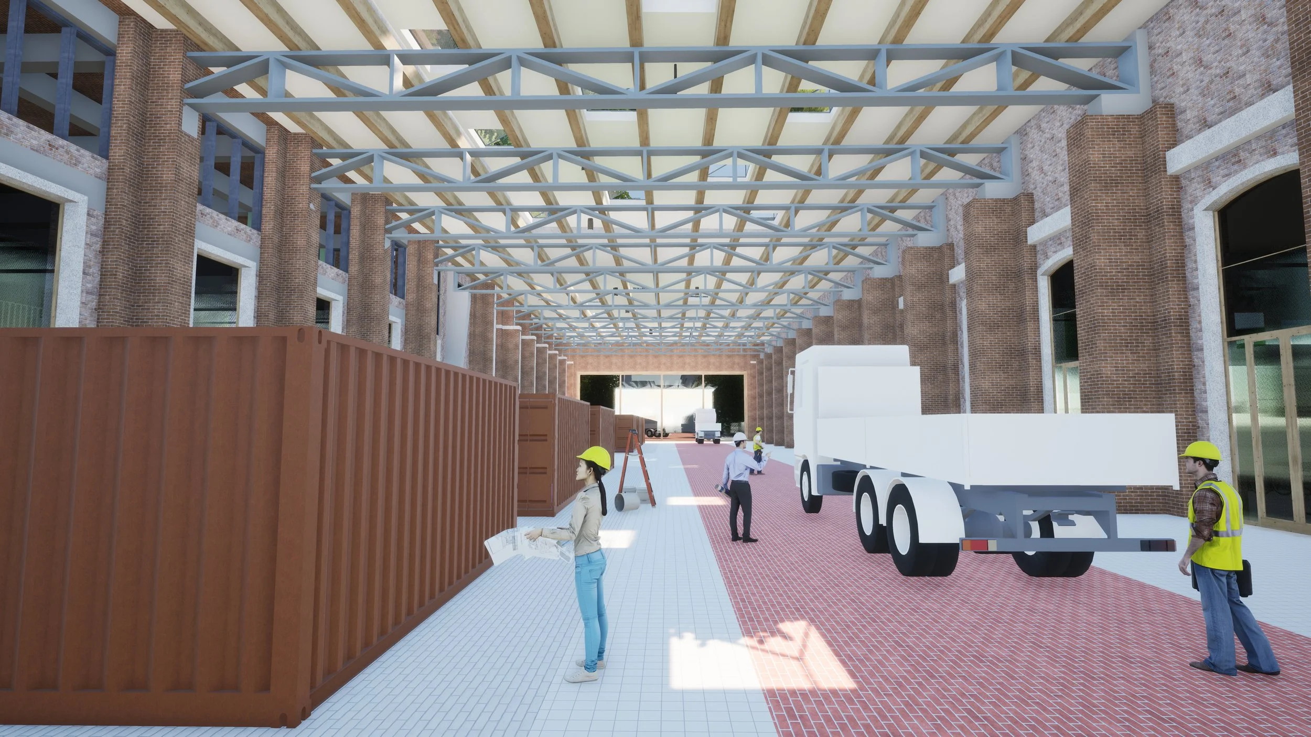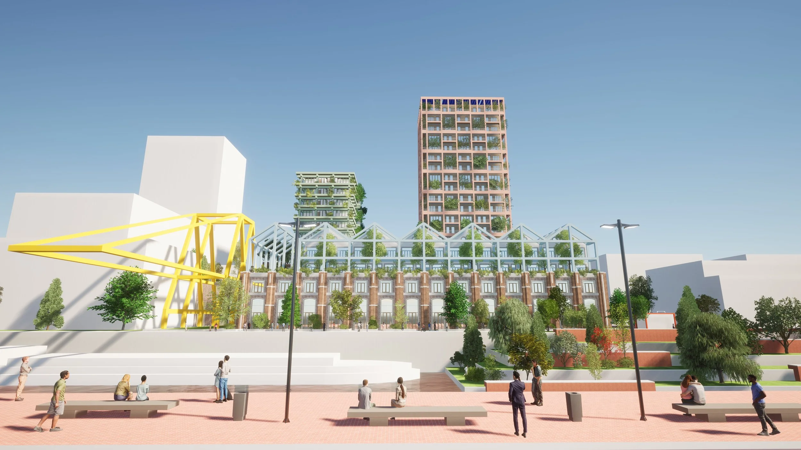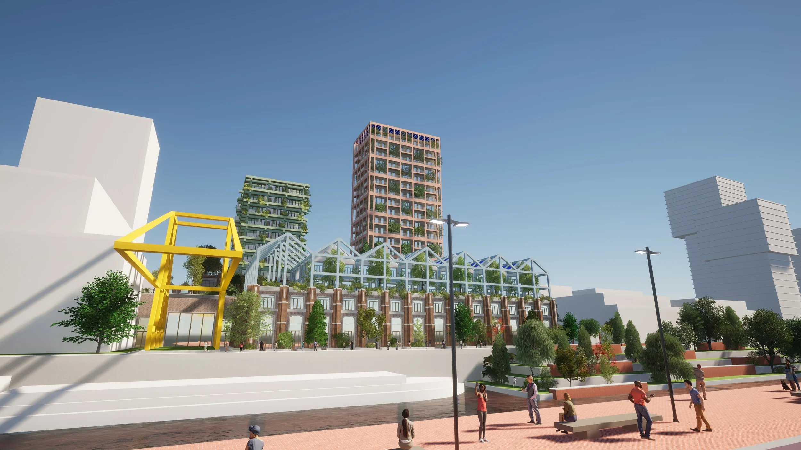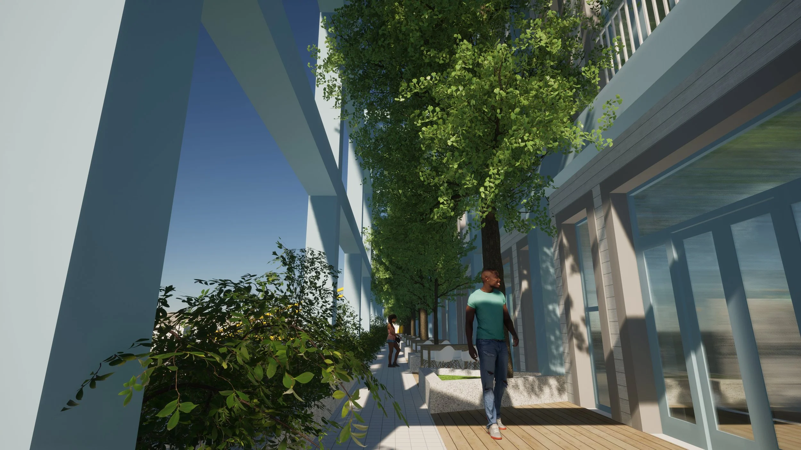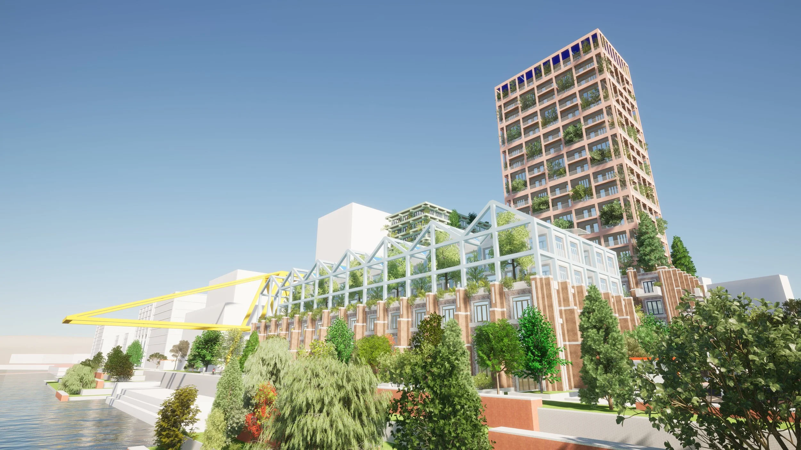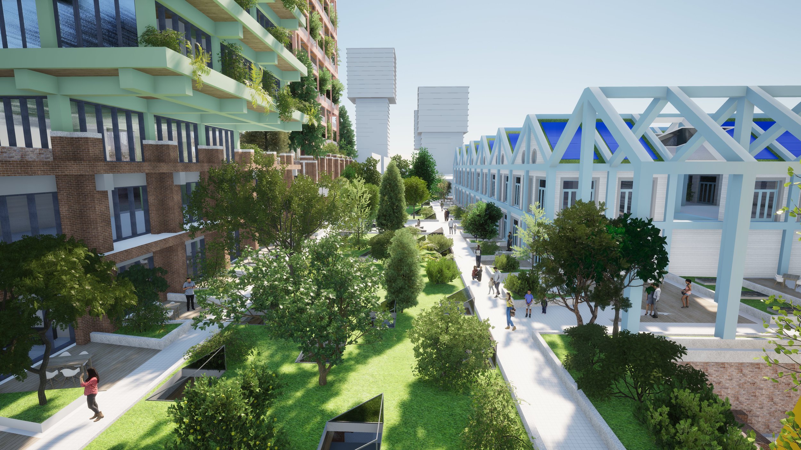
FROM ABANDONED TO ABUNDANT..
The keile-mix
My inclination toward blending urban functions arises from a distaste for one-sided urban areas, such as expansive industrial sites and residential suburbs. I firmly believe that rigid functional segregation is unnecessary, and I have consistently sought ways to integrate diverse functions within urban spaces. A mixed-use urban environment holds significance not only from a spatial perspective but also socially, contributing to a more sustainable and appealing city where people, products, and goods face reduced travel distances. Throughout my graduation project, I focused on how architecture can foster interaction among different city functions, striving for a genuinely inclusive mixed-use urban landscape. The research delved into the nature of these functions and explored strategies for creating a more equitable city for various societal groups. The designated design site for this project is a plot along the Keile-haven in the Merwe-vierhaven area, a former harbor region in the west of Rotterdam. The design targets diverse income groups, promoting interaction, especially considering the anticipated growth of Rotterdam's population, primarily in families, the elderly, and newcomers, in the coming decade.
Project details
Client
In collaboration with Delft University and commissioned by Tender through the Keilecollectief.
Type
mixed-use program
Design completion
tender is ongoing
Location
Keil-haven in m4h, Rotterdam
GFA
Gross floor area of 48,716 m2, divided into 50% residential, 40% commercial spaces, and 10% public facilities
Concept..
The initial conceptual configuration proposes a flexible, scalable production hall with a modular building structure. An industrial crane enhances product movement, creating a creative, adaptive, and collaborative environment. The next step involves configuring a building with a production hall bordered by living and working units, including commercial amenities. Five-story high units align with surrounding residential buildings, with an introduced arcade for a smooth public-to-private transition. Various bridges connect volumes, creating an appealing outdoor space. The adoption of a tower typology for the remaining residential program allows for substantial ground floor industrial and commercial functions.
Exterior..
Establishing a robust connection between the building and its historical foundation is crucial. The industrial legacy prompts a sustainable reevaluation of steel, brick, and ornaments. The pilasters in the building's base, formerly housing the program, have the potential to uniquely shape this function. Their stepped design not only anchors the ground floor but also incorporates various nest boxes. Atop this stone base, the main volumes will predominantly be constructed from wood, symbolizing a contemporary commitment to sustainability. This dual approach ensures the building honors its historical roots while embracing M4H's future as a sustainable icon in Rotterdam.
Site plan
Elevations..
In the base of the building, the facades will predominantly feature enclosed habitats in the form of nest boxes for different animal species. This aligns well with the materialization of this layer, which primarily consists of stone materials. On the other hand, the volumes placed on top of this layer will be designed with an open structure to accommodate various animal species, in the form of hanging gardens with diverse greenery. Both of these approaches are characterized by their utilization of verticality, thereby contributing to the enhancement of the diversity and stratification of urban biotopes.
Cross section..
The building height of the building volume is primarily determined by a balance between optimising square footage and preserving natural light. As a result, a tower typology emerges that aligns well with the Brutus building volumes located at the head of the Keile Quarter. Starting from the height of Brutus, the building height gradually decreases. This means that the Keile Mix will serve as a bridge between high-rise and low-rise structures within the residential district.
Tower for starters..
The configuration of four urban functions at the city block level, established through comprehensive research, is further detailed in these diagrams. Addressing parking concerns, a semi-submerged basement accommodates parking facilities. Along Keile Road, the first five floors feature public amenities like a restaurant and educational institution. Riverside park-facing ground-level residential units with front gardens establish a direct connection with the park's public space. The diagrams showcase the seamless integration of the factory among these functions, harmonizing within the overall composition. Recognizing the increasing demand for affordable housing for starters, especially young individuals, the design incorporates apartment typologies, offering compact living with easy access to urban amenities. Apartment living fosters community and belonging, addressing the diverse needs of recent graduates, young professionals, and singles seeking a supportive social network in a new city. Integrating starter homes into the neighborhood promotes social cohesion, facilitating connections across generational and cultural boundaries, ultimately reducing isolation and loneliness among this demographic.
Climate scheme..
The climate scheme of the building emphasizes sustainability and resource efficiency. Natural air intake, assisted by a mechanical extraction system with heat recovery, ensures optimal indoor conditions. The system integrates with a ground-water pump, minimizing heat loss and reducing energy consumption for heating. Green features in the façade enhance air quality, while an open-loop ground-water pump system provides efficient cooling and heating through floor heating elements. Each dwelling has a dedicated electric boiler for hot water and individual climate control. Photovoltaic panels generate renewable energy, stored in batteries for reliable evening power and shared electric vehicle charging. Water management includes a water retention roof, buffer tanks, and rainwater capture for toilet flushing and automated plant irrigation, promoting resource efficiency and resident convenience.
Construction sequence..
The Keile-Mix project prioritizes sustainability in its construction sequence, primarily utilizing recycled concrete for the basement and the first five floors, reducing the overall CO2 footprint. The concrete core, incorporating recycled materials, serves as the stability core, facilitating the stacking of wooden Cross-Laminated Timber (CLT) elements. Recyclable steel components further enhance the building's environmental profile, contributing to reduced CO2 demand. The first two floors feature a sustainable beam-column structure, maximizing space efficiency and allowing for adaptability. The remaining base floors employ a concrete column and beam structure, offering future flexibility for apartment configurations. External steel elements enhance outdoor spaces, minimizing thermal bridging for improved energy efficiency. Prefabricated CLT walls and floors streamline the wooden construction, promoting carbon capture and sustainability. The "slab" construction method in the tower section optimizes open space within apartments. CLT's ability to sequester carbon further minimizes the reliance on recycled concrete, highlighting the building's commitment to a reduced carbon footprint and sustainable construction practices.
Building fragment..
The building fragment unveils a facade design where the concrete core stands as a linchpin, ensuring the building's stability against lateral forces such as wind. Strategically placed steel bearing elements, seamlessly attached to the core, offer adaptability to residential floor plans. These elements form the backbone for stacked floors that rest upon Cross-Laminated Timber (CLT) wall elements, providing a harmonious blend of strength and sustainability. The interplay between the core and the façade is fortified by cross-bracings, enhancing floor stability. Notably highlighted in red are the external balcony tension structures, equipped with a thermal break, guaranteeing both structural integrity and thermal efficiency.
The addition of a steel framework to the balconies further reinforces the robustness of the structure. The incorporation of Isofinish facade insulation ensures proper ventilation for the CLT elements, a crucial factor in maintaining their dry and optimal condition. A wooden framework steps in to support the cladding made of Moso Bamboo, chosen for its remarkable fire resistance properties and long-lasting durability. Wooden beams play a crucial role in ensuring the load-bearing capacity of the balconies.
More..
In my thesis, I present a comprehensive visual and scientific exploration of the productive city concept in Rotterdam, undertaken during the final year of my architectural studies at the Technical University of Delft. Delving into the innovative realm of the "productive city," the research entails a transformative reimagination and restructuring of the urban landscape to foster heightened dynamism and productivity. This extensive overview encapsulates the essence of my architectural practices and academic pursuits, weaving historical perspectives into a narrative that envisions a cityscape marked by increased vibrancy and productivity. The thesis invites readers on an intellectual journey, skillfully bridging the historical past with a visionary future. Beyond theoretical abstraction, the scope of this work encompasses a broad range of urban and architectural themes, meticulously examining how the productive city framework can effectively address functional compartmentalization in Rotterdam. The booklet systematically articulates strategies and solutions, offering insights into the transformation and optimization of the urban environment.


