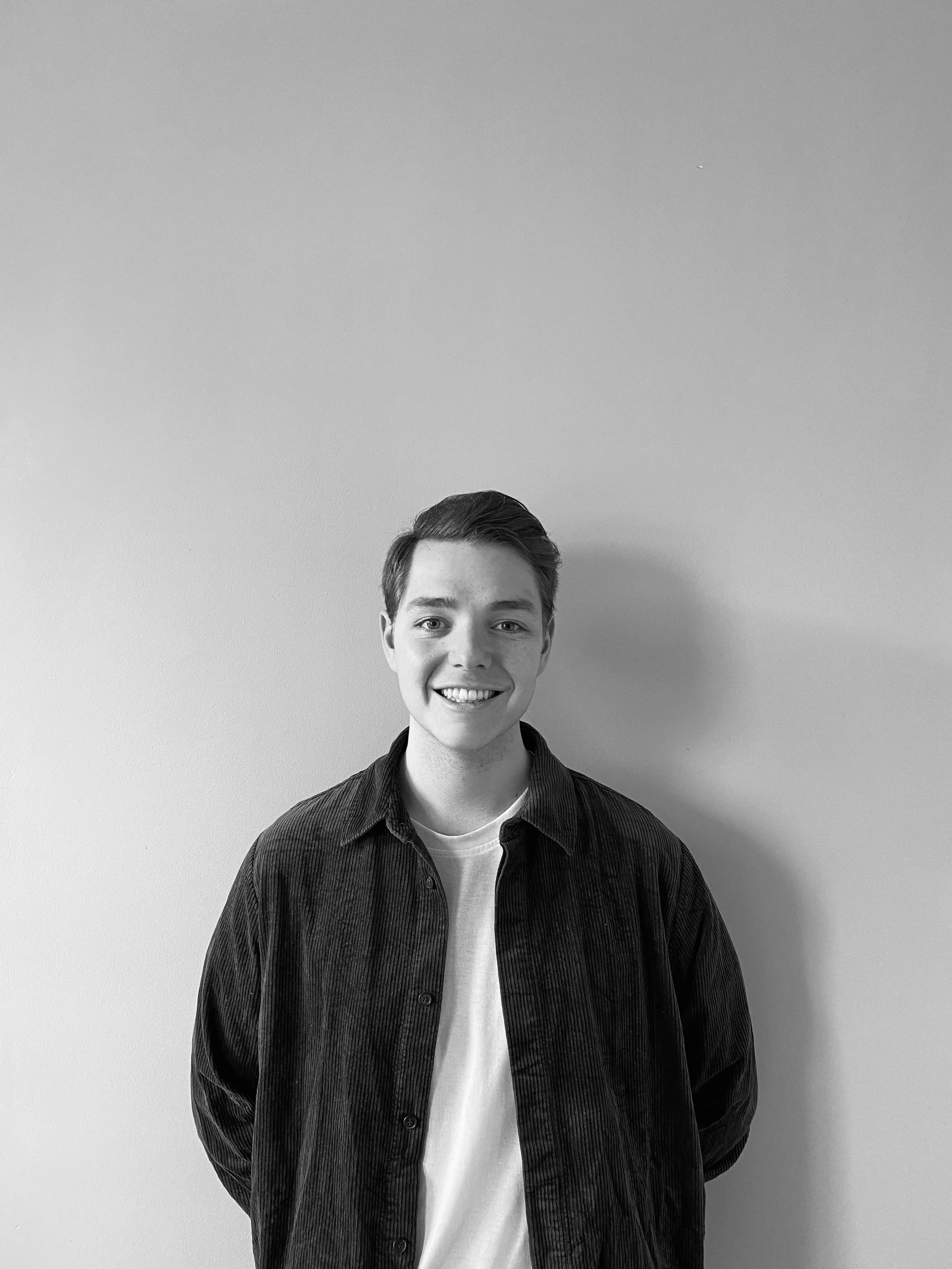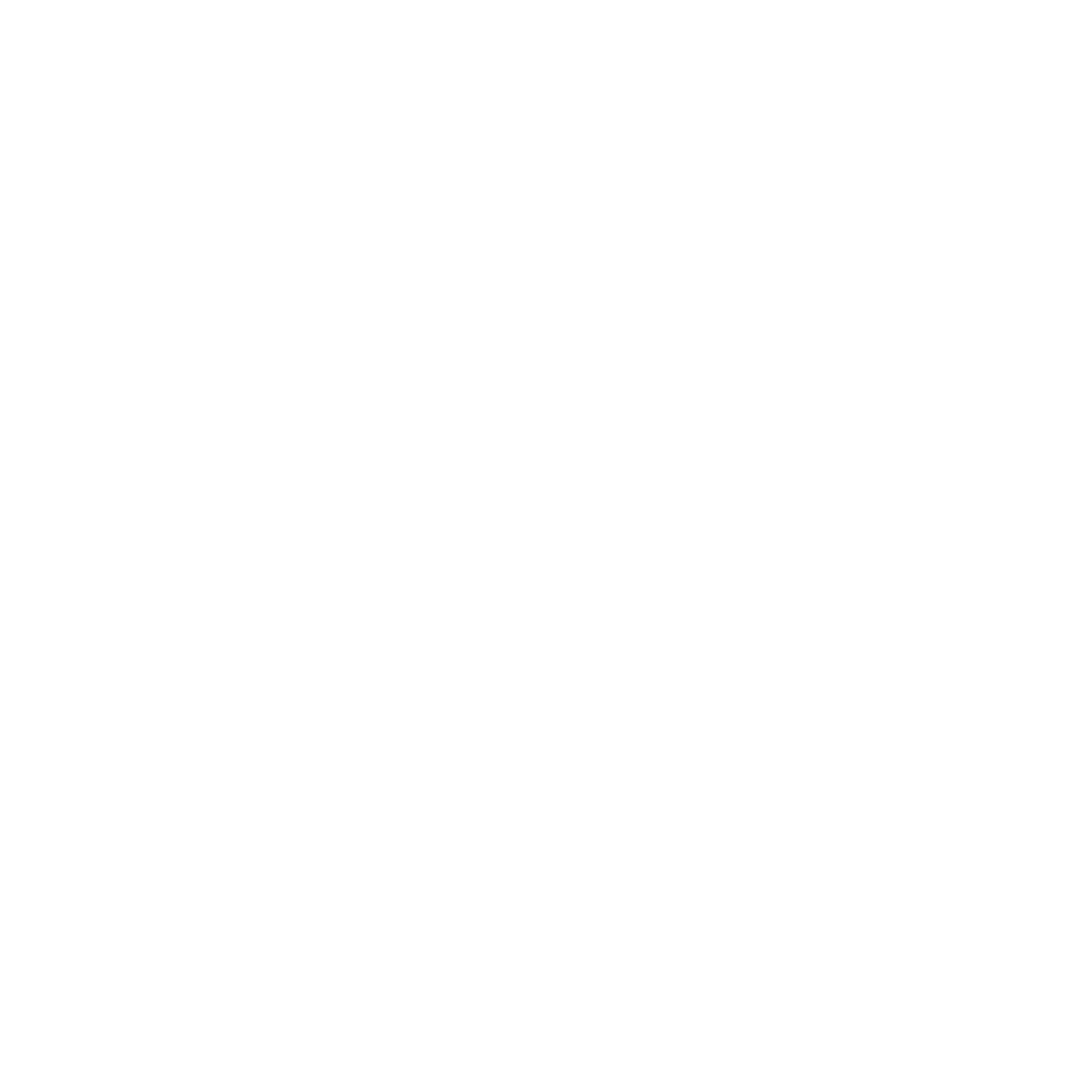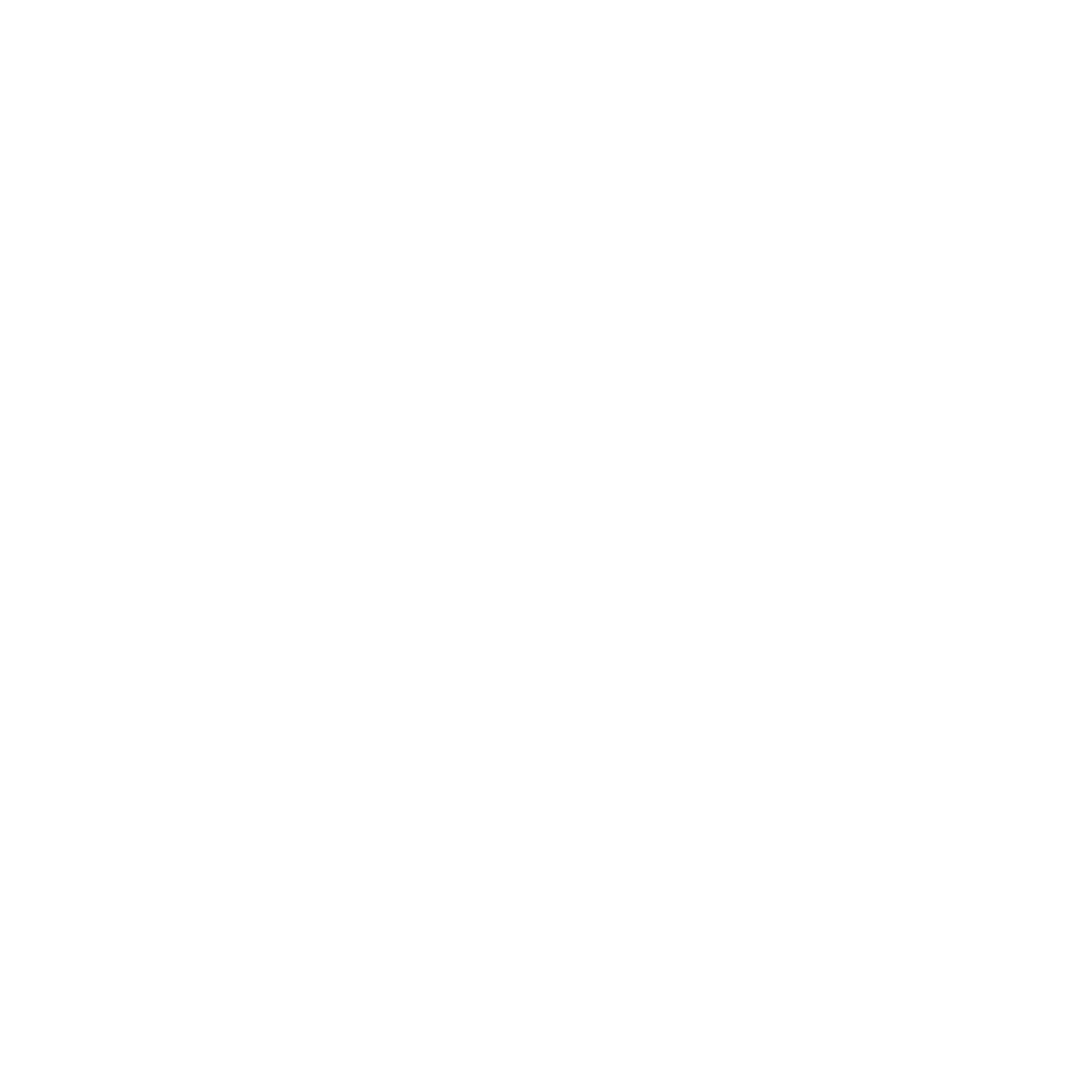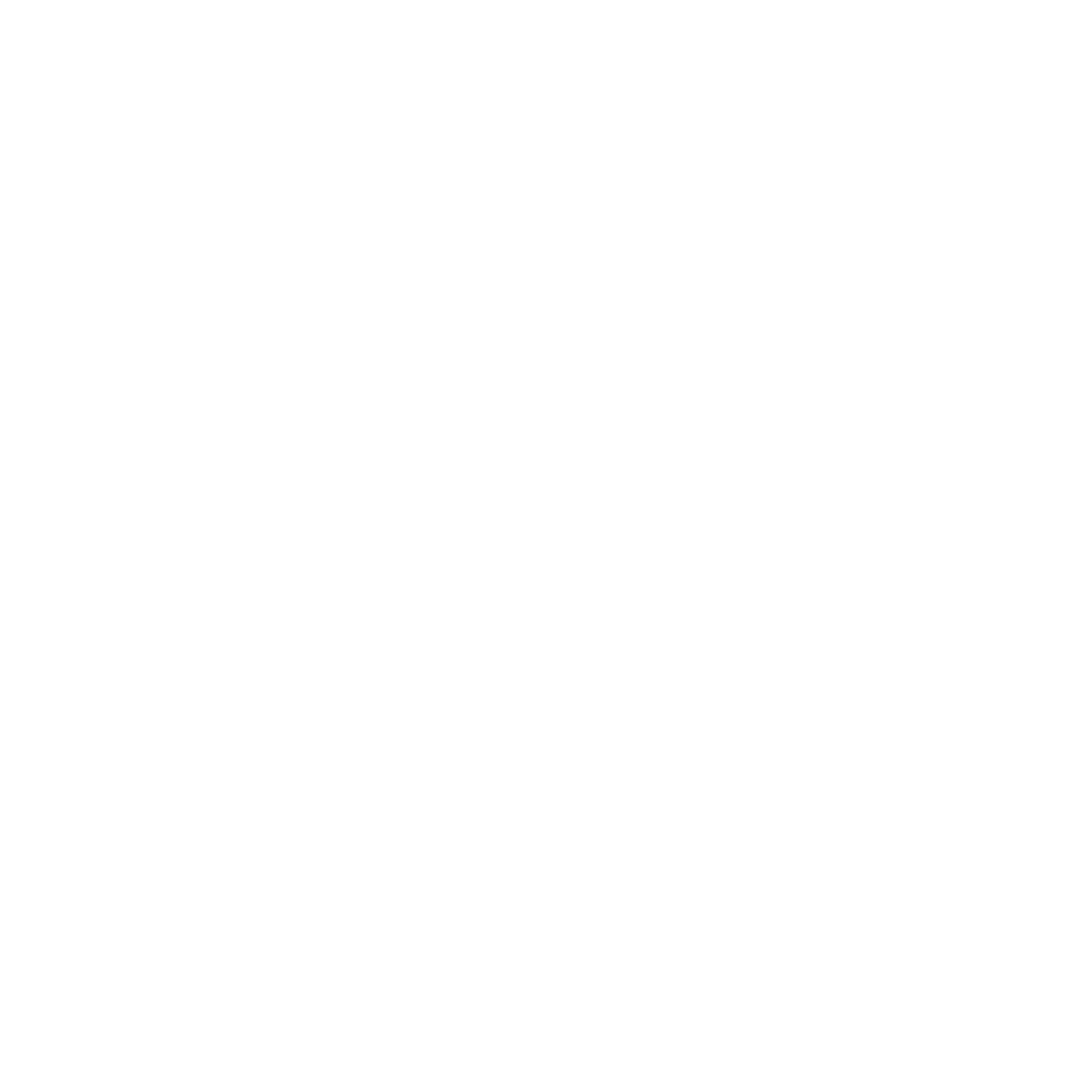About me..
I take pleasure in guiding clients through the realization of their dream homes, whether through subtle interior tweaks or extensive projects. With a diverse background encompassing an art academy education and earning both a Bachelor's and Master's degree from the Technical University of Delft, my expertise draws from a rich tapestry of experiences. Entering the design practise in 2021 as a freelancer after completing an internship at Dok-architecten, my portfolio showcases various dwelling projects, reflecting a unique interior design perspective. Armed with a Propedeuse in spatial design from Willem de Kooning Academy and a Master of Science from TU Delft, I possess a strong blend of design and technical skills. My educational journey has fostered a conceptual mindset and the ability to think outside the box, evident in my creative approach to spatial design. As my interests in repurposing and renewable architecture deepened during my university studies, my portfolio evolved to encompass transformations of existing structures and the creation of new architecture using reused or innovative materials. My master's graduation project focused on a complex housing initiative, integrating housing and live-work combinations to counteract the expulsion of the productive economy out of dutch cities. This experience has inspired me to seek out more innovative projects, and I look forward to contributing groundbreaking ideas to the field of design in the future.
Approach & services
1. Initiation..
At the outset of every new project, I commence with an initiation phase. In this stage, I engage in discussions with the client about their initial ideas and preferences, evaluating the feasibility of these desires. It is pivotal to establish a clear definition of the project during this initiation phase. This phase serves as an informal exchange to address expectations and timelines, fostering communication between both parties
Services:
- Informal introduction
The initial informal conversation is meant for exchanging inspiration and knowledge, both from your side and ours. Together, we discuss the possibilities and determine the next steps.
2. Definition..
After the initiation phase, the rough outline of the project plan is ready. In the definition phase, specific requirements and preferences are incorporated into this outline, and the steps to be taken are defined. In the definition phase, each sub-aspect is clearly defined, and the project requirements we set together can be categorized.
Services:
- Measurement and mapping
The measurement and subsequent mapping of the project require careful attention. This is accomplished through 3D scans and precise measurements using a laser. This approach allows for a thorough examination of the current condition and potential variations compared to the archival drawings.
- Formulation of a program of requirements
The program of requirements is a document created with the client and utilized in the construction process. It serves as the framework for designing the desired building to maximize its utility for the client based on the specifications outlined in the document.
3. Design phase..
The design phase entails developing various conceptualizations for the project's design. The project is segmented into sub-steps, allowing for evaluation and adjustments. Frequently, multiple designs are generated, highlighting close collaboration with the client.
Services:
- Sketch and conceptualising
In this phase, I translate the clients preferences into a fitting design. I set the tone with mood boards and create multiple 2D design proposals.
- Preliminary design
I present the final conceptual design through 3D images (renders), interior floor plans, and an initial material impression of the interior and exterior and 3d printed scale models.
- incorporation Feedback
I incorporate the clients’ feedback from the preliminary design and use it to shape the final design.
4. Final Design..
The final design is finalized following the last round of feedback adjustments. It includes 3D images and a comprehensive proposal with various drawing sets. All preparations are now in place for implementation. Additionally, along with a printed booklet, you will receive all files via email.
Services:
- Interior layout floor plans
- technical floor plan with dimensions and areas
- Elevations
- 3D impressions
- Cross-sections
- Virtual tour of the project
- Lighting plan
- 3D printed scale model for personal display











